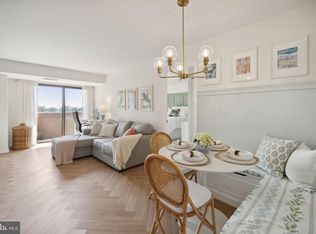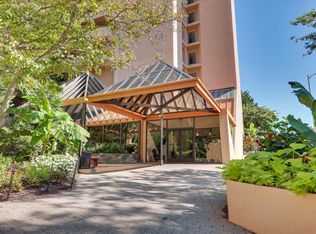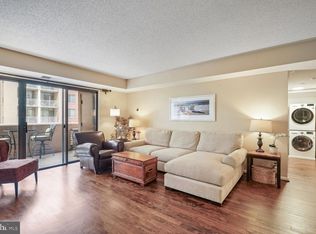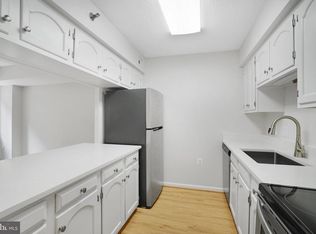Sold for $588,000
$588,000
1301 N Courthouse Rd APT 1006, Arlington, VA 22201
2beds
1,143sqft
Condominium
Built in 1983
-- sqft lot
$589,400 Zestimate®
$514/sqft
$3,122 Estimated rent
Home value
$589,400
$548,000 - $637,000
$3,122/mo
Zestimate® history
Loading...
Owner options
Explore your selling options
What's special
OPEN HOUSE- SUNDAY MARCH 16, 3-5 PM This beautiful and spacious two bedroom features beautiful hardwood floors, updated kitchen and baths, new kitchen appliances and washer dryer, and built in cabinets in the eat in dining area. The photos don't do the view justice. From the balcony you can see Arlington Cemetery's bell, the Jefferson Memorial and the morning sun rising over DC. Concierge front desk runs from 7 to 11 and the parking space level was just renovated as well. There is an extra storage unit on a lower level in addition great closet space in the unit. Primary bath features dual sinks and additional vanity space with large walk in shower with seat/shelf. The Kitchen has uppgraded heavy duty drawers , dual sink, french door refrigerator with pull out bottom freeze storage and built in microwave. Large open living space with great lighting. This unit is not to be missed.
Zillow last checked: 8 hours ago
Listing updated: May 09, 2025 at 09:22am
Listed by:
Melissa Landau 571-437-7703,
Keller Williams Realty
Bought with:
Lily Jin, 0225186129
Ellis Lily Realty
Source: Bright MLS,MLS#: VAAR2054008
Facts & features
Interior
Bedrooms & bathrooms
- Bedrooms: 2
- Bathrooms: 2
- Full bathrooms: 2
- Main level bathrooms: 2
- Main level bedrooms: 2
Primary bedroom
- Features: Flooring - HardWood
- Level: Main
Bedroom 2
- Features: Flooring - HardWood
- Level: Main
Dining room
- Features: Flooring - HardWood
- Level: Main
Foyer
- Features: Flooring - HardWood
- Level: Main
Kitchen
- Features: Flooring - HardWood
- Level: Main
Laundry
- Level: Main
Living room
- Features: Flooring - HardWood
- Level: Main
Heating
- Forced Air, Electric
Cooling
- Central Air, Electric
Appliances
- Included: Dishwasher, Disposal, Dryer, Ice Maker, Microwave, Oven/Range - Electric, Refrigerator, Cooktop, Washer, Electric Water Heater
- Laundry: Main Level, Dryer In Unit, Washer In Unit, Washer/Dryer Hookups Only, Laundry Room, In Unit
Features
- Kitchen - Gourmet, Breakfast Area, Built-in Features, Elevator, Upgraded Countertops, Primary Bath(s), Open Floorplan, Bathroom - Tub Shower, Dining Area
- Flooring: Ceramic Tile, Wood
- Has basement: No
- Has fireplace: No
Interior area
- Total structure area: 1,143
- Total interior livable area: 1,143 sqft
- Finished area above ground: 1,143
- Finished area below ground: 0
Property
Parking
- Total spaces: 1
- Parking features: Storage, Assigned, Garage
- Garage spaces: 1
- Details: Assigned Parking
Accessibility
- Accessibility features: Accessible Elevator Installed
Features
- Levels: One
- Stories: 1
- Exterior features: Balcony
- Pool features: Community
- Has view: Yes
- View description: City
Details
- Additional structures: Above Grade, Below Grade
- Parcel number: 17016078
- Zoning: RA-H-3.2
- Special conditions: Standard
Construction
Type & style
- Home type: Condo
- Architectural style: Colonial
- Property subtype: Condominium
- Attached to another structure: Yes
Materials
- Brick
Condition
- New construction: No
- Year built: 1983
Utilities & green energy
- Sewer: Public Sewer
- Water: Public
Community & neighborhood
Security
- Security features: Desk in Lobby, Main Entrance Lock
Community
- Community features: Pool
Location
- Region: Arlington
- Subdivision: Woodbury Heights
HOA & financial
HOA
- Has HOA: No
- Amenities included: Elevator(s), Fitness Center, Pool, Concierge, Sauna, Security
- Services included: Maintenance Structure, Insurance, Sewer, Trash, Water, Pool(s), Management, Maintenance Grounds
- Association name: Woodbury Heights Condo
Other fees
- Condo and coop fee: $1,107 monthly
Other
Other facts
- Listing agreement: Exclusive Right To Sell
- Listing terms: Cash,Conventional,FHA,VA Loan
- Ownership: Condominium
Price history
| Date | Event | Price |
|---|---|---|
| 5/9/2025 | Sold | $588,000-1.8%$514/sqft |
Source: | ||
| 4/12/2025 | Contingent | $599,000$524/sqft |
Source: | ||
| 3/30/2025 | Price change | $599,000-4.2%$524/sqft |
Source: | ||
| 3/14/2025 | Listed for sale | $625,000+25%$547/sqft |
Source: | ||
| 8/15/2016 | Sold | $500,000-5.3%$437/sqft |
Source: Public Record Report a problem | ||
Public tax history
| Year | Property taxes | Tax assessment |
|---|---|---|
| 2025 | $5,976 | $578,500 |
| 2024 | $5,976 +0.3% | $578,500 0% |
| 2023 | $5,960 +5.5% | $578,600 +5.5% |
Find assessor info on the county website
Neighborhood: Radnor-Ft Myer Heights
Nearby schools
GreatSchools rating
- 6/10Innovation Elementary SchoolGrades: PK-5Distance: 0.3 mi
- 7/10Dorothy Hamm MiddleGrades: 6-8Distance: 1.8 mi
- 9/10Yorktown High SchoolGrades: 9-12Distance: 3.2 mi
Schools provided by the listing agent
- District: Arlington County Public Schools
Source: Bright MLS. This data may not be complete. We recommend contacting the local school district to confirm school assignments for this home.
Get a cash offer in 3 minutes
Find out how much your home could sell for in as little as 3 minutes with a no-obligation cash offer.
Estimated market value
$589,400



