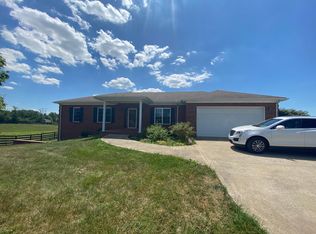Sold for $950,000 on 12/10/25
$950,000
1301 Muir Station Rd, Lexington, KY 40516
4beds
3,452sqft
Farm
Built in 1994
10.04 Acres Lot
$-- Zestimate®
$275/sqft
$3,460 Estimated rent
Home value
Not available
Estimated sales range
Not available
$3,460/mo
Zestimate® history
Loading...
Owner options
Explore your selling options
What's special
An ideal sport horse farm close to town. The house was completely redone and added to in 2019. The chef's kitchen is open to the great room with fireplace and a dining room. All of the bathrooms are nicely updated with luxury fixtures. The walk-in closets feature built-in cabinets of real wood. The farm sports a 5 stall barn with inside and outside doors, a paved center aisle, 2 grooming/wash stalls, tack area, 3 garage bay storage area for hay/equipment; 70' x 140' outdoor ring; run-in sheds; automatic waterers; oversized, detached garage; covered and uncovered porches overlooking the farm; lovely landscaping; gated drive; 3 paddocks with 4-board fencing. Five minutes to Hisle Park, a 400 acre city park where you can ride, and 10 minutes to the Kentucky Horse Park.
Zillow last checked: 8 hours ago
Listing updated: January 11, 2026 at 01:03am
Listed by:
F. Hill Parker 859-608-8039,
Turf Town Properties,
Regan Parker 859-608-8040,
Turf Town Properties
Bought with:
Bill G Bell, 185292
Justice Real Estate
Source: Imagine MLS,MLS#: 25501747
Facts & features
Interior
Bedrooms & bathrooms
- Bedrooms: 4
- Bathrooms: 4
- Full bathrooms: 4
Primary bedroom
- Level: First
Bedroom 1
- Level: First
Bedroom 2
- Level: First
Bedroom 3
- Level: Lower
Bathroom 1
- Description: Full Bath
- Level: First
Bathroom 2
- Description: Full Bath
- Level: First
Bathroom 3
- Description: Full Bath
- Level: First
Bathroom 4
- Description: Full Bath
- Level: Lower
Dining room
- Level: First
Dining room
- Level: First
Family room
- Level: Lower
Family room
- Level: Lower
Great room
- Level: First
Great room
- Level: First
Kitchen
- Level: First
Office
- Level: First
Utility room
- Level: First
Heating
- Heat Pump, Zoned
Cooling
- Heat Pump, Zoned
Features
- Breakfast Bar, Master Downstairs, Wet Bar, Walk-In Closet(s)
- Flooring: Carpet, Hardwood, Tile
- Has basement: Yes
- Has fireplace: Yes
Interior area
- Total structure area: 3,452
- Total interior livable area: 3,452 sqft
- Finished area above ground: 2,076
- Finished area below ground: 1,376
Property
Parking
- Parking features: Garage
- Has garage: Yes
Features
- Levels: One
- Fencing: Wood
- Has view: Yes
- View description: Rural, Farm
Lot
- Size: 10.04 Acres
- Dimensions: 10.04 acres
- Features: Level
- Topography: Level
Details
- Additional structures: Barn(s), Shed(s), Stable(s)
- Parcel number: 100563100.01
- Zoning: AR
- Horse amenities: Barn, Hay Storage, Paddocks, Tack Room
Construction
Type & style
- Home type: SingleFamily
- Architectural style: Ranch
- Property subtype: Farm
Condition
- New construction: No
- Year built: 1994
Utilities & green energy
- Sewer: Septic Tank
- Water: Public, Pond(s)
- Utilities for property: Electricity Connected, Water Connected
Community & neighborhood
Security
- Security features: Security System Owned
Location
- Region: Lexington
- Subdivision: Rural
Price history
| Date | Event | Price |
|---|---|---|
| 12/10/2025 | Sold | $950,000-4%$275/sqft |
Source: | ||
| 12/10/2025 | Listed for sale | $990,000$287/sqft |
Source: | ||
| 10/27/2025 | Contingent | $990,000$287/sqft |
Source: | ||
| 7/1/2025 | Listed for sale | $990,000-4.8%$287/sqft |
Source: | ||
| 6/29/2025 | Listing removed | $1,040,000$301/sqft |
Source: | ||
Public tax history
| Year | Property taxes | Tax assessment |
|---|---|---|
| 2022 | $5,300 | $480,000 |
| 2021 | $5,300 | $480,000 |
| 2020 | $5,300 +18.6% | $480,000 +8.1% |
Find assessor info on the county website
Neighborhood: 40516
Nearby schools
GreatSchools rating
- 4/10Deep Springs Elementary SchoolGrades: PK-5Distance: 4.7 mi
- 4/10Bryan Station Middle SchoolGrades: 6-8Distance: 4.9 mi
- 3/10Bryan Station High SchoolGrades: 9-12Distance: 5 mi
Schools provided by the listing agent
- Elementary: Deep Springs
- Middle: Bryan Station
- High: Bryan Station
Source: Imagine MLS. This data may not be complete. We recommend contacting the local school district to confirm school assignments for this home.

Get pre-qualified for a loan
At Zillow Home Loans, we can pre-qualify you in as little as 5 minutes with no impact to your credit score.An equal housing lender. NMLS #10287.
