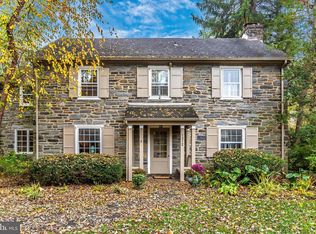Classic 5 Bed/3.5 Bath Tudor Home on gorgeous tree-lined street. This home is not only beautiful on the outside with the intricate detailing and use of brick, stone and stucco, but the inside as well with the original 1920's features as well as the renovated Kitchen and Baths. From the quintessential Tudor Arched door, enter into the Center Hall with built-in shelving, coat closet and farther down the hall, a Powder Room. The Living Room features brick wood burning fireplace with traditional wood mantel and subtle detailing, natural wood moldings and deep silled windows. Directly adjacent, a cozy den with outside entry to covered flagstone patio can be found. From the formal Dining Room, enter into the fabulous renovated Kitchen. The Kitchen boasts granite countertops, center island with seating, a Wolf gas 5 burner cooktop, double Kitchen Aid oven and warming tray, Subzero stainless built-in Refrigerator, Bosch dishwasher, wine rack, pantry and recessed lighting. Front and back stairs lead to the 2nd Floor. The Master Bedroom Suite features 2 walk-in custom outfitted closets, recessed lighting and amazing Master Bathroom with double sink vanity with marble top, oversized seamless glass shower with marble shower seat and wainscoting. Bedroom's #2,#3 and #4 are all nice sized. Ensuite Bedroom #5 with new Bathroom would make a perfect Au Pair or In-law suite. Updated hall Bath and spacious Laundry closet with shelving complete the 2nd floor. New Refinished Hardwood Floors on 2nd Floor!! The finished carpeted Basement offers recessed lighting, unfinished storage and bilco doors. For added storage, there is a floored unfinished Attic. Must-see home!! Close to train, shops and restaurants. Award winning Lower Merion Schools! 2018-06-12
This property is off market, which means it's not currently listed for sale or rent on Zillow. This may be different from what's available on other websites or public sources.
