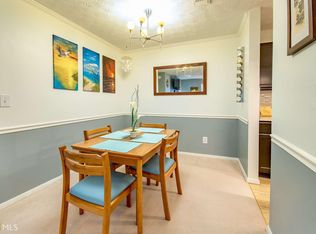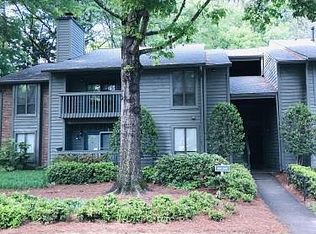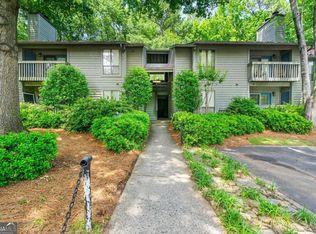Gorgeous Renovated Tuxworth Springs Condo. This 2 bed 2 bath ground floor unit has a gorgeous kitchen with high end LG stainless steel appliances that are less than 2 years new! Quartz countertops contrast with the lovely dark cabinets. The foyer has hardwood floors, and the carpet is berber. The owners suite easily holds a king sized bed, has a walk in closet and an extra closet and attached tiled bath. The 2nd bedroom is spacious and also has a large walk in closet. Plenty of storage in the coat closet and linen closet. The pantry is huge and has tons of additional storage. The washer and dryer are included. The living room hold a sectional couch, and the dining room can easily seat 6+ . High end water heater and HVAC, both less than 2 years new! This complex is gated, has a pool, tennis courts and dog park. There is plenty of parking in the complex. Leasing of 6 months or longer is allowed. FHA and VA approved. Located in building 13 towards the back of the complex. The building features a brand new roof. MULTIPLE OFFERS RECEIVED, please submit your best offer by 4:30 pm Wednesday 8/26, seller will respond before noon 8/27.
This property is off market, which means it's not currently listed for sale or rent on Zillow. This may be different from what's available on other websites or public sources.


