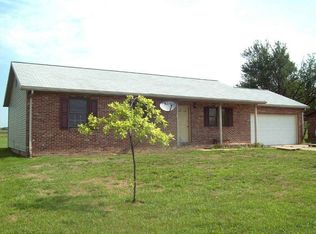Immediate possession on this 3 bedroom, 2 bath home. Situated on .50 acre lot, this country home is just minutes from town on a paved road. Beautiful views from the front porch or the back deck. Spacious living room has lots of natural light. The kitchen is a cooks delight with lots of cabinets and plenty of counter space. The dining area opens to a large deck overlooking beautiful countryside. The laundry is just off the dining area. Master bedroom with bath, and 2 additional bedrooms complete this well priced home. There is a large 2 car garage and a 12 x 10 storage shed. Many updates per owner. Newer appliances, most of the flooring has been replaced, 2012 garage door, 2008 water softener, storage shed, interior painted recently. This is an all electric home with city water. Conveniently located, make your appt. today. Remodeled
This property is off market, which means it's not currently listed for sale or rent on Zillow. This may be different from what's available on other websites or public sources.

