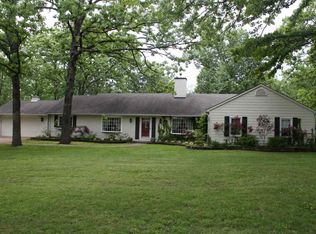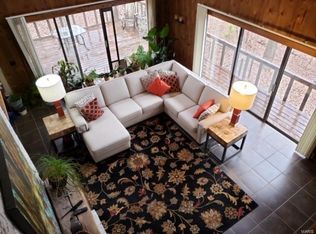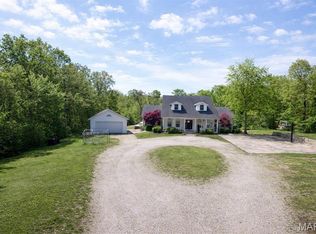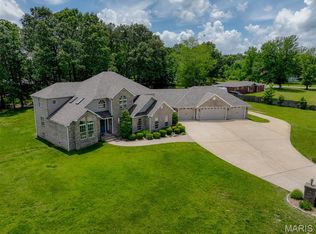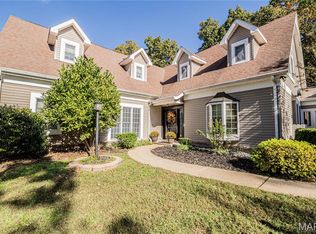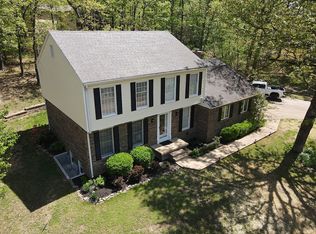Discover a refined country feeling right in the heart of town in this beautifully crafted 4-bedroom, 4-bath custom brick home set on 2.5 acres m/l. Designed for comfort and entertaining, the home features a spacious family room with a fireplace, a separate living room, and a formal dining room ideal for gatherings. A light-filled sunroom overlooks the backyard and pool area, offering year-round enjoyment. Step outside to your own private retreat, complete with an in-ground pool, sprawling yard, and plenty of space for outdoor living. This well-maintained property offers timeless style, abundant living space, and a serene setting-just waiting to welcome its next owner.
Active
Listing Provided by: Century 21 American Realty
Price increase: $29.9K (12/3)
$549,900
1301 Lurlyn Rd, Poplar Bluff, MO 63901
5beds
3,915sqft
Est.:
Single Family Residence
Built in 1973
2.5 Acres Lot
$-- Zestimate®
$140/sqft
$-- HOA
What's special
In-ground poolSprawling yard
- 86 days |
- 655 |
- 16 |
Zillow last checked: 8 hours ago
Listing updated: December 03, 2025 at 12:30pm
Listing Provided by:
Julie E Spencer 573-718-3281,
Century 21 American Realty
Source: MARIS,MLS#: 25079560 Originating MLS: Three Rivers Board of Realtors
Originating MLS: Three Rivers Board of Realtors
Tour with a local agent
Facts & features
Interior
Bedrooms & bathrooms
- Bedrooms: 5
- Bathrooms: 4
- Full bathrooms: 4
- Main level bathrooms: 3
- Main level bedrooms: 3
Primary bedroom
- Description: Fireplace connects to the sunroom.
- Level: Main
- Area: 504
- Dimensions: 28x18
Bedroom 2
- Level: Main
- Area: 192
- Dimensions: 16x12
Bedroom 3
- Level: Main
- Area: 168
- Dimensions: 14x12
Bedroom 4
- Description: Has a window.
- Level: Upper
- Area: 300
- Dimensions: 20x15
Bedroom 5
- Description: No window only a closet.
- Level: Upper
- Area: 156
- Dimensions: 13x12
Primary bathroom
- Description: Stone walk-in shower, soaking tub.
- Level: Main
- Area: 132
- Dimensions: 11x12
Bathroom 2
- Level: Main
- Area: 77
- Dimensions: 11x7
Dining room
- Level: Main
- Area: 240
- Dimensions: 16x15
Family room
- Description: Vaulted ceiling, views of pool area.
- Level: Main
- Area: 357
- Dimensions: 21x17
Kitchen
- Level: Main
- Area: 304
- Dimensions: 16x19
Laundry
- Description: Extra Storage , half bath.
- Level: Main
- Area: 132
- Dimensions: 12x11
Living room
- Level: Main
- Area: 289
- Dimensions: 17x17
Sunroom
- Description: Heated/cooled all glass for view.
- Level: Main
- Area: 288
- Dimensions: 18x16
Heating
- Electric
Cooling
- Ceiling Fan(s), Central Air, Electric
Appliances
- Included: Cooktop, Dishwasher, Down Draft, Microwave, Double Oven, Electric Oven, Refrigerator, Oven, Washer/Dryer, Electric Water Heater, Wine Refrigerator
- Laundry: Main Level
Features
- Bookcases, Breakfast Bar, Custom Cabinetry, Double Vanity, Eat-in Kitchen, Entrance Foyer, Granite Counters, High Ceilings, Kitchen Island, Master Downstairs, Recessed Lighting, Separate Dining, Separate Shower, Shower, Soaking Tub, Storage, Vaulted Ceiling(s), Walk-In Closet(s), Wired for Sound, Workshop/Hobby Area
- Flooring: Carpet, Ceramic Tile, Wood
- Doors: Atrium Door(s), Sliding Doors
- Windows: Double Pane Windows, Window Coverings
- Basement: None
- Number of fireplaces: 2
- Fireplace features: Family Room, Gas Log, Master Bedroom
Interior area
- Total structure area: 3,915
- Total interior livable area: 3,915 sqft
- Finished area above ground: 3,915
- Finished area below ground: 0
Property
Parking
- Total spaces: 2
- Parking features: Additional Parking, Attached, Circular Driveway, Concrete, Enclosed, Garage Faces Front, Off Street, Oversized, Workshop in Garage
- Attached garage spaces: 2
- Has uncovered spaces: Yes
Accessibility
- Accessibility features: Accessible Bedroom, Accessible Central Living Area, Accessible Closets, Accessible Common Area, Accessible Doors, Accessible Full Bath, Accessible Hallway(s), Accessible Kitchen, Accessible Kitchen Appliances
Features
- Levels: One
- Patio & porch: Patio
- Exterior features: Lighting, No Step Entry, Private Yard, Storage
- Has private pool: Yes
- Pool features: Fenced, In Ground, Pool Cover, Private
- Fencing: Back Yard,Chain Link
- Has view: Yes
- Frontage length: 197
Lot
- Size: 2.5 Acres
- Dimensions: 197 x 486
- Features: Adjoins Wooded Area, Back Yard, City Lot, Front Yard, Landscaped, Some Trees, Views
Details
- Additional structures: Shed(s)
- Parcel number: 080833.0003007047.000
- Special conditions: Standard
Construction
Type & style
- Home type: SingleFamily
- Architectural style: Traditional
- Property subtype: Single Family Residence
Materials
- Brick
- Foundation: Slab
- Roof: Architectural Shingle,Shake
Condition
- Updated/Remodeled
- New construction: No
- Year built: 1973
Utilities & green energy
- Electric: 220 Volts
- Sewer: Public Sewer
- Water: Public
Community & HOA
Community
- Security: Security System
- Subdivision: Atkins Haven Hills Sub
HOA
- Has HOA: No
Location
- Region: Poplar Bluff
Financial & listing details
- Price per square foot: $140/sqft
- Tax assessed value: $408,240
- Annual tax amount: $3,659
- Date on market: 12/3/2025
- Listing terms: Cash,Contract,FHA,USDA Loan,VA Loan
- Ownership: Private
- Road surface type: Concrete
Estimated market value
Not available
Estimated sales range
Not available
Not available
Price history
Price history
| Date | Event | Price |
|---|---|---|
| 12/3/2025 | Price change | $549,900+5.8%$140/sqft |
Source: | ||
| 11/3/2025 | Listed for sale | $520,000$133/sqft |
Source: Owner Report a problem | ||
| 10/18/2025 | Listing removed | -- |
Source: Owner Report a problem | ||
| 7/20/2025 | Listed for sale | $520,000-5.4%$133/sqft |
Source: Owner Report a problem | ||
| 6/17/2025 | Listing removed | -- |
Source: Owner Report a problem | ||
| 2/17/2025 | Listed for sale | $549,9000%$140/sqft |
Source: Owner Report a problem | ||
| 11/23/2024 | Listing removed | $2,750$1/sqft |
Source: Zillow Rentals Report a problem | ||
| 10/16/2024 | Listed for rent | $2,750$1/sqft |
Source: Zillow Rentals Report a problem | ||
| 7/21/2024 | Listing removed | -- |
Source: | ||
| 2/21/2024 | Listing removed | $550,000-11.3%$140/sqft |
Source: | ||
| 1/27/2024 | Listed for sale | $620,000+67.8%$158/sqft |
Source: | ||
| 7/9/2019 | Listing removed | $369,500$94/sqft |
Source: Poplar Bluff Realty Inc #9941372 Report a problem | ||
| 1/14/2019 | Listed for sale | $369,500-5%$94/sqft |
Source: POPLAR BLUFF REALTY, INC. #9941372 Report a problem | ||
| 11/1/2018 | Listing removed | $389,000$99/sqft |
Source: POPLAR BLUFF REALTY, INC. #9939269 Report a problem | ||
| 10/4/2017 | Listed for sale | $389,000$99/sqft |
Source: POPLAR BLUFF REALTY, INC. #9939269 Report a problem | ||
Public tax history
Public tax history
| Year | Property taxes | Tax assessment |
|---|---|---|
| 2025 | -- | $77,570 +7.8% |
| 2024 | $3,477 +0% | $71,950 |
| 2023 | $3,476 +3.4% | $71,950 +3.2% |
| 2022 | $3,361 0% | $69,710 |
| 2021 | $3,363 | $69,710 +8.2% |
| 2019 | -- | $64,450 |
| 2018 | -- | $64,450 |
| 2017 | -- | $64,450 |
| 2016 | -- | $64,450 |
| 2015 | -- | $64,450 +6.8% |
| 2014 | -- | $60,340 +0.1% |
| 2012 | -- | $60,270 |
| 2011 | -- | $60,270 |
Find assessor info on the county website
BuyAbility℠ payment
Est. payment
$2,923/mo
Principal & interest
$2616
Property taxes
$307
Climate risks
Neighborhood: 63901
Nearby schools
GreatSchools rating
- 4/10Poplar Bluff 5th & 6th CenterGrades: 4-6Distance: 0.6 mi
- 4/10Poplar Bluff Jr. High SchoolGrades: 7-8Distance: 1 mi
- 4/10Poplar Bluff High SchoolGrades: 9-12Distance: 2.2 mi
Schools provided by the listing agent
- Elementary: Oak Grove Elem.
- Middle: Poplar Bluff Jr. High
- High: Poplar Bluff High
Source: MARIS. This data may not be complete. We recommend contacting the local school district to confirm school assignments for this home.
