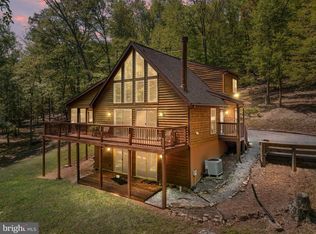Sold for $649,900 on 02/15/23
$649,900
1301 Lodge Rd, Hedgesville, WV 25427
3beds
3,307sqft
Single Family Residence
Built in 2006
10.51 Acres Lot
$733,500 Zestimate®
$197/sqft
$2,712 Estimated rent
Home value
$733,500
$697,000 - $778,000
$2,712/mo
Zestimate® history
Loading...
Owner options
Explore your selling options
What's special
This contemporary home has been lovingly care for by one owner and is situated on a 10.5 acre private homesite and boasts a pond, wet weather stream and a spring house. The paved driveway leads to the 3 car garage and the inviting covered entry porch. The home offers hardwood flooring, an open floor plan with vaulted ceilings and Trex decking off the beautiful sunroom. The great room offers a wood burning fireplace with stone to the ceiling, recessed lighting and Bose surround sound. Great entertaining space. Enjoy the private primary bedroom with a sitting area and 2 walk in closets! Primary bath features a custom ceramic tile walk in shower with soaking tub, silestone vanity top with double sinks. The kitchen is the heart of this home and is an overachiever with custom Kraftmaid maple cabinets, silestone countertops with tile backsplash, under and above cabinet lighting and a plant shelf overlooking the breakfast nook. Spacious laundry room with office space. Large storage areas can be found in the basement as well as in the 3 car garage with workshop that includes separate heat and air mini split. Nothing is lacking! Home is located close to The Woods community where you can enjoy the many amenities the community has to offer. Class A FAMILY membership is available. Private Club Amenities are not owned or operated by the HOA nor are their dues included in the HOA fees. Private Club Amenities include: Golf (Greens Fees), Driving Range, Chipping Green, Putting Green, Indoor Sports Center (racquetball, indoor pool, gym, aerobics room, laundry facilities, sauna, steam room, whirlpool, volleyball, indoor & outdoor tennis, indoor & outdoor basketball, shuffleboard, pickleball) , 2 Outdoor Pools, Clubhouse, Club Room, Baseball Field, Playground, Fishing Ponds. Other onsite amenities include: The Clubhouse Grille & Pub and the Sleepy Creek Spa & Salon.
Zillow last checked: 8 hours ago
Listing updated: February 15, 2023 at 05:56am
Listed by:
Dana Clowser 304-754-3358,
Potomac Valley Properties, Inc.,
Co-Listing Agent: Lorie J Poole 304-676-8976,
Potomac Valley Properties, Inc.
Bought with:
P. Brian Masemer, WV0004005
RE/MAX Real Estate Group
Source: Bright MLS,MLS#: WVBE2013640
Facts & features
Interior
Bedrooms & bathrooms
- Bedrooms: 3
- Bathrooms: 3
- Full bathrooms: 3
- Main level bathrooms: 3
- Main level bedrooms: 3
Basement
- Area: 525
Heating
- Heat Pump, Electric
Cooling
- Central Air, Ceiling Fan(s), Heat Pump, Ductless, Electric
Appliances
- Included: Dishwasher, Disposal, Dryer, Washer, Ice Maker, Oven/Range - Electric, Water Conditioner - Owned, Water Heater, Microwave, Stainless Steel Appliance(s), Water Treat System, Electric Water Heater
- Laundry: Main Level, Laundry Room
Features
- Breakfast Area, Ceiling Fan(s), Entry Level Bedroom, Exposed Beams, Open Floorplan, Formal/Separate Dining Room, Eat-in Kitchen, Primary Bath(s), Recessed Lighting, Upgraded Countertops, Walk-In Closet(s), 9'+ Ceilings, Dry Wall, Vaulted Ceiling(s), Beamed Ceilings
- Flooring: Hardwood, Carpet, Luxury Vinyl, Ceramic Tile, Wood
- Basement: Connecting Stairway,Exterior Entry,Walk-Out Access
- Number of fireplaces: 2
- Fireplace features: Gas/Propane, Wood Burning
Interior area
- Total structure area: 3,307
- Total interior livable area: 3,307 sqft
- Finished area above ground: 2,782
- Finished area below ground: 525
Property
Parking
- Total spaces: 5
- Parking features: Garage Faces Front, Garage Door Opener, Driveway, Off Street, Attached, Detached Carport, Detached
- Attached garage spaces: 4
- Carport spaces: 1
- Covered spaces: 5
- Has uncovered spaces: Yes
Accessibility
- Accessibility features: None
Features
- Levels: Two
- Stories: 2
- Patio & porch: Deck, Patio, Porch
- Exterior features: Satellite Dish, Storage
- Pool features: None
- Has view: Yes
- View description: Trees/Woods
Lot
- Size: 10.51 Acres
- Features: Backs to Trees, Wooded, Private, Mountain
Details
- Additional structures: Above Grade, Below Grade
- Parcel number: 04 19000100360000
- Zoning: 101
- Special conditions: Standard
- Horses can be raised: Yes
Construction
Type & style
- Home type: SingleFamily
- Architectural style: Contemporary
- Property subtype: Single Family Residence
Materials
- Stone, Vinyl Siding
- Foundation: Concrete Perimeter
- Roof: Architectural Shingle
Condition
- Very Good
- New construction: No
- Year built: 2006
Details
- Builder model: Modified Birch II
Utilities & green energy
- Electric: Generator
- Sewer: Public Sewer, Grinder Pump
- Water: Well
- Utilities for property: DSL
Community & neighborhood
Location
- Region: Hedgesville
- Subdivision: Oakmont Subdivision
- Municipality: Town Of Hedgesville
Other
Other facts
- Listing agreement: Exclusive Agency
- Ownership: Fee Simple
Price history
| Date | Event | Price |
|---|---|---|
| 2/15/2023 | Sold | $649,900$197/sqft |
Source: | ||
| 12/2/2022 | Pending sale | $649,900$197/sqft |
Source: | ||
| 10/25/2022 | Contingent | $649,900$197/sqft |
Source: | ||
| 10/13/2022 | Listed for sale | $649,900$197/sqft |
Source: | ||
Public tax history
| Year | Property taxes | Tax assessment |
|---|---|---|
| 2025 | $4,340 +0.8% | $356,940 +1.8% |
| 2024 | $4,305 +24.9% | $350,760 +19.8% |
| 2023 | $3,448 +15.9% | $292,800 +6.3% |
Find assessor info on the county website
Neighborhood: 25427
Nearby schools
GreatSchools rating
- 7/10Tomahawk Intermediate SchoolGrades: 3-5Distance: 5 mi
- 6/10Hedgesville Middle SchoolGrades: 6-8Distance: 6.7 mi
- 4/10Hedgesville High SchoolGrades: 9-12Distance: 7.2 mi
Schools provided by the listing agent
- District: Berkeley County Schools
Source: Bright MLS. This data may not be complete. We recommend contacting the local school district to confirm school assignments for this home.

Get pre-qualified for a loan
At Zillow Home Loans, we can pre-qualify you in as little as 5 minutes with no impact to your credit score.An equal housing lender. NMLS #10287.
Sell for more on Zillow
Get a free Zillow Showcase℠ listing and you could sell for .
$733,500
2% more+ $14,670
With Zillow Showcase(estimated)
$748,170