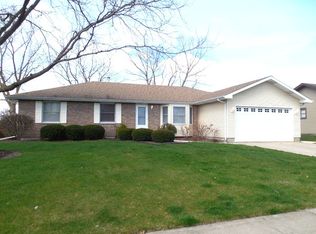Well maintained ranch that sits on a corner lot just 2 doors from the 24 acre Larson Park in Maple Terrace. This home features 3 bedrooms and 2 full baths! Family room offers a cozy wood burning fireplace with floor to ceiling brick surround. Kitchen features hardwood floors, newer (2018) stainless steel dishwasher, Oak cabinets and ample counter space. Spacious dining room with hardwood floors and french doors leading to the large 28 X 14 floating deck - perfect for entertaining. Master bedroom with master bath. All 3 bedrooms offer ceiling fans. Convenient 1st floor laundry off the 2 car garage. Full basement is plumbed for bath and awaits your finishing touches. New maintenance free vinyl fence in the backyard. This beautiful ~ well cared for home ~ is neutrally decorated and truly move in ready!
This property is off market, which means it's not currently listed for sale or rent on Zillow. This may be different from what's available on other websites or public sources.

