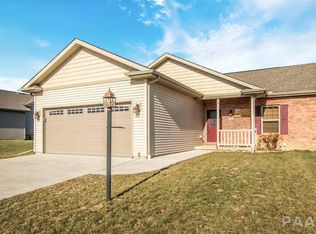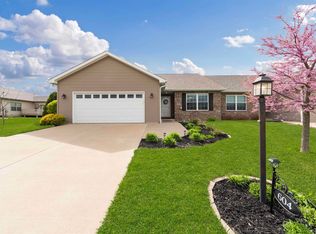Gorgeous, quality built home by Bayshore Builders. Open concept with cathedral ceilings, hardwood floors, granite counter tops, and main floor laundry room. Gas fireplace. 2 x 6 walls. Fully applianced kitchen with stainless steel appliances. Beautiful trim package throughout. Large 3rd bedroom with egress window located in the spacious finished basement. French doors to four season room with walkout to deck in back. Open, airy, new! New construction built on foundation from 2004.
This property is off market, which means it's not currently listed for sale or rent on Zillow. This may be different from what's available on other websites or public sources.


