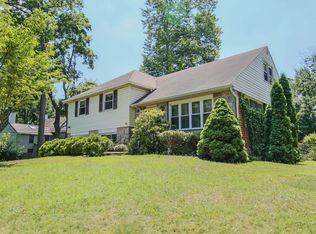Sold for $701,000
$701,000
1301 Kendall Rd, Swarthmore, PA 19081
4beds
3,066sqft
Single Family Residence
Built in 1958
5,246 Square Feet Lot
$724,800 Zestimate®
$229/sqft
$3,537 Estimated rent
Home value
$724,800
$652,000 - $805,000
$3,537/mo
Zestimate® history
Loading...
Owner options
Explore your selling options
What's special
Welcome to 1301 Kendall Rd - a beautifully-updated and spacious 4 bedroom home in a prime Swarthmore location. Step through the front door and into the gorgeous open-concept first floor complete with hardwood floors and natural light from the oversized windows, The newly-renovated kitchen is a dream - complete with custom cabinets, an enormous island, farmhouse sink, quartz countertops, and luxury stainless steel appliances, including a 6-burner Monogram range. Cozy up in the living room with custom wood-working details. Just a few steps down find the enormous family room with natural light and two half baths. A few steps down from the family room is a finished basement - with enough space for whatever you can dream up - gym, music room, epic playroom, office, or a combination of all! Hardwood floors continue upstairs as you step into the primary bedroom suite - a spacious room with an entire wall of closets and an updated and fresh en suite bathroom with stall shower. Two more large bedrooms and the laundry room can be found on this level as well as a hall bathroom with a tiled tub and shower combo and double vanity. Continue up a half flight of stairs to another ample bedroom. The fenced-in and flat backyard is home to a new brick patio, a garden, and nice landscaping. This home has so much style and function to offer - all in an unbeatable location with Springfield Township schools. Walk to parks, shops and downtown Swarthmore - including the train station, shops, restaurants, library. Convenient to highways and the airport.
Zillow last checked: 8 hours ago
Listing updated: April 09, 2025 at 05:01pm
Listed by:
Ursula Rouse 610-389-3445,
Compass RE
Bought with:
Jonathan Pitts, RS373290
Compass RE
Source: Bright MLS,MLS#: PADE2085090
Facts & features
Interior
Bedrooms & bathrooms
- Bedrooms: 4
- Bathrooms: 4
- Full bathrooms: 2
- 1/2 bathrooms: 2
Family room
- Level: Lower
Heating
- Hot Water, Natural Gas
Cooling
- None
Appliances
- Included: Gas Water Heater
Features
- Basement: Finished
- Number of fireplaces: 1
Interior area
- Total structure area: 3,066
- Total interior livable area: 3,066 sqft
- Finished area above ground: 3,066
- Finished area below ground: 0
Property
Parking
- Total spaces: 3
- Parking features: Driveway
- Uncovered spaces: 3
Accessibility
- Accessibility features: None
Features
- Levels: Multi/Split,Five
- Stories: 5
- Pool features: None
Lot
- Size: 5,246 sqft
- Dimensions: 61.00 x 86.00
Details
- Additional structures: Above Grade, Below Grade
- Parcel number: 42000286301
- Zoning: R-60
- Special conditions: Standard
Construction
Type & style
- Home type: SingleFamily
- Property subtype: Single Family Residence
Materials
- Vinyl Siding, Aluminum Siding
- Foundation: Slab
Condition
- New construction: No
- Year built: 1958
Utilities & green energy
- Sewer: Public Sewer
- Water: Public
Community & neighborhood
Location
- Region: Swarthmore
- Subdivision: None Available
- Municipality: SPRINGFIELD TWP
Other
Other facts
- Listing agreement: Exclusive Right To Sell
- Ownership: Fee Simple
Price history
| Date | Event | Price |
|---|---|---|
| 4/9/2025 | Sold | $701,000+7.8%$229/sqft |
Source: | ||
| 3/19/2025 | Contingent | $650,000$212/sqft |
Source: | ||
| 3/12/2025 | Listed for sale | $650,000+54.8%$212/sqft |
Source: | ||
| 9/10/2020 | Sold | $420,000+5%$137/sqft |
Source: Public Record Report a problem | ||
| 7/13/2020 | Pending sale | $399,900$130/sqft |
Source: BHHS Fox & Roach-Malvern #PADE519844 Report a problem | ||
Public tax history
| Year | Property taxes | Tax assessment |
|---|---|---|
| 2025 | $8,754 +4.4% | $298,420 |
| 2024 | $8,388 +3.9% | $298,420 |
| 2023 | $8,076 +2.2% | $298,420 |
Find assessor info on the county website
Neighborhood: 19081
Nearby schools
GreatSchools rating
- 8/10Sabold El SchoolGrades: 2-5Distance: 1.9 mi
- 6/10Richardson Middle SchoolGrades: 6-8Distance: 2.4 mi
- 10/10Springfield High SchoolGrades: 9-12Distance: 2.7 mi
Schools provided by the listing agent
- District: Springfield
Source: Bright MLS. This data may not be complete. We recommend contacting the local school district to confirm school assignments for this home.
Get a cash offer in 3 minutes
Find out how much your home could sell for in as little as 3 minutes with a no-obligation cash offer.
Estimated market value$724,800
Get a cash offer in 3 minutes
Find out how much your home could sell for in as little as 3 minutes with a no-obligation cash offer.
Estimated market value
$724,800
