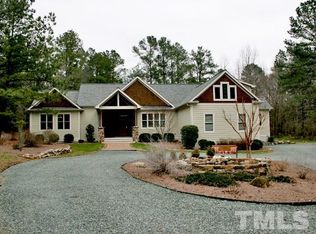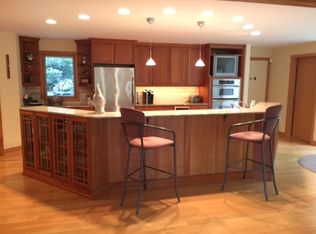Sold for $325,000 on 04/06/23
$325,000
1301 Jones Ferry Rd, Pittsboro, NC 27312
3beds
1,467sqft
Manufactured On Land, Residential, Manufactured Home
Built in 1985
5.92 Acres Lot
$378,900 Zestimate®
$222/sqft
$1,819 Estimated rent
Home value
$378,900
$341,000 - $417,000
$1,819/mo
Zestimate® history
Loading...
Owner options
Explore your selling options
What's special
Perfect location in private setting on Jones Ferry Rd between Carrboro and Pittsboro. 5.9 acre lot with wooded surround has spacious Doublewide MF Home on anchor-strapped cinderblock pier foundation with Metal Roof, Fenced Yard Area for the pups, 3 Bay Carport, Wired Workshop--all well set back with wide open spaces in front and back for anything from Gardens to Homestead to Micro-Farm. This incredible one level home built in 1985 has 3 Bedrooms, 2 Full Bathrooms and a Separate Dining Room with smooth finish sheet rock walls in Great Rm, Dining, Hallway and Bedrooms. Also offers original Oak Parquet Flooring, recently updated kitchen with KraftMaid soft close cabinet and drawers, a Front Porch with a ramp, Screened in Porch on the side and a Huge Covered Back Deck. Roof installed in 2017 and HVAC in 2014. No covenants or HOA just a solid home ready for your fresh ideas and gorgeous land ready for Spring. SS range in photos is cracked and will be swapped out for conventional range. Campers in front yard do not convey. Kitchen vinyl flooring has some damaged areas from remodel.
Zillow last checked: 8 hours ago
Listing updated: February 17, 2025 at 05:20pm
Listed by:
Crystal Fisher 919-933-4699,
Weaver Street Realty & Auction
Bought with:
Clayton Nell, 261219
Boro Realty
Source: Doorify MLS,MLS#: 2498547
Facts & features
Interior
Bedrooms & bathrooms
- Bedrooms: 3
- Bathrooms: 2
- Full bathrooms: 2
Heating
- Electric, Forced Air
Cooling
- Central Air, Electric
Appliances
- Included: Dishwasher, Electric Range, Electric Water Heater, Range Hood, Refrigerator
- Laundry: Main Level
Features
- Bathtub Only, Ceiling Fan(s), Entrance Foyer, Granite Counters, Master Downstairs, Storage
- Flooring: Carpet, Parquet, Vinyl
- Basement: Crawl Space
- Has fireplace: No
Interior area
- Total structure area: 1,467
- Total interior livable area: 1,467 sqft
- Finished area above ground: 1,467
- Finished area below ground: 0
Property
Parking
- Total spaces: 3
- Parking features: Carport, Covered, Driveway, Gravel
- Carport spaces: 3
Accessibility
- Accessibility features: Accessible Washer/Dryer
Features
- Levels: One
- Stories: 1
- Patio & porch: Covered, Deck, Enclosed, Porch, Screened
- Exterior features: Fenced Yard, Rain Gutters
- Has view: Yes
Lot
- Size: 5.92 Acres
- Features: Garden, Hardwood Trees, Open Lot, Partially Cleared, Secluded, Wooded
Details
- Additional structures: Shed(s), Storage, Workshop
- Parcel number: 0001482
- Horses can be raised: Yes
Construction
Type & style
- Home type: MobileManufactured
- Architectural style: Ranch
- Property subtype: Manufactured On Land, Residential, Manufactured Home
Materials
- Aluminum Siding
Condition
- New construction: No
- Year built: 1985
Utilities & green energy
- Sewer: Septic Tank
- Water: Well
Community & neighborhood
Location
- Region: Pittsboro
- Subdivision: Not in a Subdivision
HOA & financial
HOA
- Has HOA: No
Other
Other facts
- Body type: Double Wide
Price history
| Date | Event | Price |
|---|---|---|
| 4/6/2023 | Sold | $325,000$222/sqft |
Source: | ||
| 3/17/2023 | Pending sale | $325,000+150%$222/sqft |
Source: | ||
| 8/14/2014 | Sold | $130,000-8.8%$89/sqft |
Source: Public Record | ||
| 6/25/2014 | Price change | $142,500-4.9%$97/sqft |
Source: Carolina Southern Realty #1916933 | ||
| 10/23/2013 | Listed for sale | $149,900$102/sqft |
Source: Carolina Southern Realty #1916933 | ||
Public tax history
| Year | Property taxes | Tax assessment |
|---|---|---|
| 2024 | $2,309 +11.5% | $254,608 |
| 2023 | $2,070 +3.8% | $254,608 |
| 2022 | $1,994 +1.3% | $254,608 |
Find assessor info on the county website
Neighborhood: 27312
Nearby schools
GreatSchools rating
- 7/10Perry W Harrison ElementaryGrades: PK-5Distance: 2.5 mi
- 4/10Margaret B. Pollard Middle SchoolGrades: 6-8Distance: 4.1 mi
- 8/10Northwood HighGrades: 9-12Distance: 5.8 mi
Schools provided by the listing agent
- Elementary: Chatham - Perry Harrison
- Middle: Chatham - Margaret B Pollard
- High: Chatham - Northwood
Source: Doorify MLS. This data may not be complete. We recommend contacting the local school district to confirm school assignments for this home.
Sell for more on Zillow
Get a free Zillow Showcase℠ listing and you could sell for .
$378,900
2% more+ $7,578
With Zillow Showcase(estimated)
$386,478
