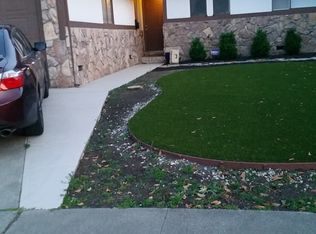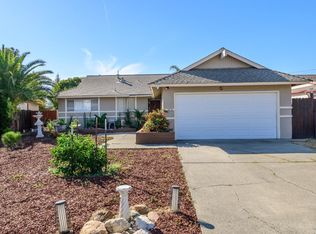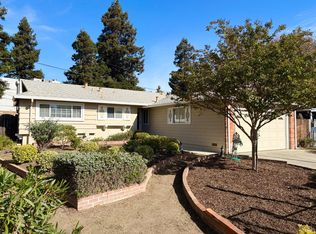Sold for $495,000
$495,000
1301 James Street, Fairfield, CA 94533
3beds
1,150sqft
Single Family Residence
Built in 1963
9,147.6 Square Feet Lot
$483,600 Zestimate®
$430/sqft
$2,724 Estimated rent
Home value
$483,600
$435,000 - $537,000
$2,724/mo
Zestimate® history
Loading...
Owner options
Explore your selling options
What's special
Tucked away in the heart of a quiet cul-de-sac, this beautifully maintained 3-bedroom, 1.5-bath home sits on a spacious 9,000+ sq ft lot offering both comfort and functionality in one of Fairfield's most convenient locations, just off Highway 12.Step inside to 1,050 sq ft of freshly painted living space featuring hardwood flooring, and crown molding that anchors the inviting living room. Enjoy year-round comfort with central heat and air, and a layout perfect for both everyday living and entertaining.The generous lot provides RV parking and plenty of space for outdoor gatherings, weekend barbecues, or creating the backyard of your dreams. Located just minutes from local parks, scenic hiking trails, Scandia Family Fun Center, and the Solano Town Center- shopping, dining, and entertainment are all right at your fingertips. Don't miss the opportunity to make this centrally-located gem your next home!
Zillow last checked: 8 hours ago
Listing updated: June 11, 2025 at 05:02am
Listed by:
Rigo Guijosa DRE #02055858 707-540-3615,
Windermere Napa Valley Propert 707-226-1823
Bought with:
Miguel Garcia, DRE #02080596
eXp Realty of California, Inc
Source: BAREIS,MLS#: 325033229 Originating MLS: Napa
Originating MLS: Napa
Facts & features
Interior
Bedrooms & bathrooms
- Bedrooms: 3
- Bathrooms: 2
- Full bathrooms: 1
- 1/2 bathrooms: 1
Bedroom
- Level: Main
Bathroom
- Level: Main
Dining room
- Level: Main
Kitchen
- Level: Main
Living room
- Level: Main
Heating
- Central
Cooling
- Ceiling Fan(s), Central Air
Appliances
- Included: Electric Cooktop, Free-Standing Refrigerator, Microwave, Dryer, Washer
Features
- Flooring: Tile, Wood, Other
- Has basement: No
- Number of fireplaces: 1
- Fireplace features: Living Room, Wood Burning, See Remarks
Interior area
- Total structure area: 1,150
- Total interior livable area: 1,150 sqft
Property
Parking
- Total spaces: 4
- Parking features: Attached, Garage Faces Front, Inside Entrance, RV Access/Parking, RV Possible, Uncovered Parking Spaces 2+
- Attached garage spaces: 2
- Uncovered spaces: 2
Features
- Levels: One
- Stories: 1
- Fencing: Chain Link,Fenced,Other,Wood
Lot
- Size: 9,147 sqft
- Features: Cul-De-Sac, Curb(s)
Details
- Additional structures: Gazebo, Shed(s)
- Parcel number: 0031273060
- Special conditions: Offer As Is
Construction
Type & style
- Home type: SingleFamily
- Property subtype: Single Family Residence
Materials
- Lap Siding, Stucco
- Foundation: Raised
- Roof: Fiberglass,Shingle
Condition
- Year built: 1963
Utilities & green energy
- Sewer: Public Sewer
- Water: Public
- Utilities for property: Cable Available, Internet Available, Public
Community & neighborhood
Location
- Region: Fairfield
HOA & financial
HOA
- Has HOA: No
Price history
| Date | Event | Price |
|---|---|---|
| 6/10/2025 | Sold | $495,000+2.1%$430/sqft |
Source: | ||
| 4/22/2025 | Pending sale | $485,000$422/sqft |
Source: | ||
| 4/15/2025 | Listed for sale | $485,000+246.4%$422/sqft |
Source: | ||
| 1/27/2017 | Sold | $140,000$122/sqft |
Source: Public Record Report a problem | ||
Public tax history
| Year | Property taxes | Tax assessment |
|---|---|---|
| 2025 | $3,665 0% | $327,278 +2% |
| 2024 | $3,666 +3.2% | $320,862 +2% |
| 2023 | $3,554 +1.2% | $314,571 +2% |
Find assessor info on the county website
Neighborhood: 94533
Nearby schools
GreatSchools rating
- 2/10E. Ruth Sheldon Academy Of Innovative LearningGrades: K-8Distance: 0.7 mi
- 4/10Armijo High SchoolGrades: 9-12Distance: 0.9 mi
Get a cash offer in 3 minutes
Find out how much your home could sell for in as little as 3 minutes with a no-obligation cash offer.
Estimated market value$483,600
Get a cash offer in 3 minutes
Find out how much your home could sell for in as little as 3 minutes with a no-obligation cash offer.
Estimated market value
$483,600


