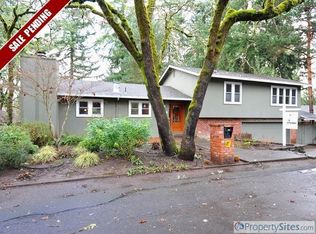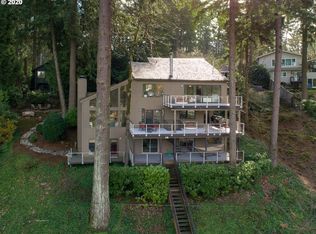Fabulous views from the expansive and private back patio overlooking Oswego Lake. An infinity spa/pool, gas fire pit, and water feature complement this outdoor living space. Inside boasts cozy living spaces with two gas fireplaces, gourmet kitchen, walls of windows, all in an open concept layout seamlessly integrating indoor/outdoor living. Beautiful low maintenance landscaping. Private lake easement with dock and 7 boat slips are an easy walk from this home.
This property is off market, which means it's not currently listed for sale or rent on Zillow. This may be different from what's available on other websites or public sources.

