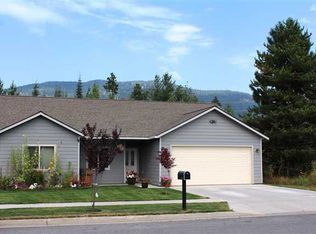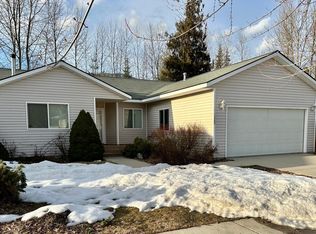Sold on 03/19/25
Price Unknown
1301 Honeysuckle Ave, Sandpoint, ID 83864
3beds
2baths
1,422sqft
Single Family Residence
Built in 2014
7,405.2 Square Feet Lot
$505,900 Zestimate®
$--/sqft
$2,333 Estimated rent
Home value
$505,900
$455,000 - $562,000
$2,333/mo
Zestimate® history
Loading...
Owner options
Explore your selling options
What's special
Immaculate Single-Level Home in Sandpoint – Move-In Ready! Discover this beautifully maintained single-level home in the heart of Sandpoint, just minutes from schools, parks, and local activities. Nestled against a backdrop of serene woods, this property offers privacy and tranquility, with no backyard neighbors—just peaceful nature views from your expansive deck. Step inside to a bright and open floor plan, where vaulted ceilings and a cozy fireplace create an inviting atmosphere. The spacious kitchen features an island with a breakfast bar, perfect for entertaining or casual dining. The primary suite is a true retreat, boasting a large walk-in closet, jetted soaking tub, and separate tiled shower. With an efficient A/C and heating system, you’ll enjoy year-round comfort. The large, fenced backyard provides ample space for pets, play, or gardening. A covered front entry adds to the home’s charm, making every arrival feel warm and welcoming. This move-in-ready home is a must-see—schedule your showing today!
Zillow last checked: 8 hours ago
Listing updated: March 20, 2025 at 01:07pm
Listed by:
Rayman Kinman 208-255-8571,
SILVERCREEK REALTY GROUP
Source: SELMLS,MLS#: 20250055
Facts & features
Interior
Bedrooms & bathrooms
- Bedrooms: 3
- Bathrooms: 2
- Main level bathrooms: 2
- Main level bedrooms: 3
Primary bedroom
- Level: Main
Bedroom 2
- Level: Main
Bedroom 3
- Level: Main
Bathroom 1
- Level: Main
Bathroom 2
- Level: Main
Dining room
- Level: Main
Kitchen
- Level: Main
Living room
- Level: Main
Heating
- Electric
Appliances
- Included: Dishwasher, Disposal, Dryer, Range Hood, Range/Oven, Refrigerator, Washer
- Laundry: Main Level
Features
- Windows: Double Pane Windows, Insulated Windows
- Basement: None,Crawl Space
- Has fireplace: Yes
- Fireplace features: Built In Fireplace, Gas
Interior area
- Total structure area: 1,422
- Total interior livable area: 1,422 sqft
- Finished area above ground: 1,422
- Finished area below ground: 0
Property
Parking
- Total spaces: 2
- Parking features: 2 Car Attached, Off Street
- Attached garage spaces: 2
Features
- Levels: One
- Stories: 1
- Patio & porch: Deck
Lot
- Size: 7,405 sqft
- Features: City Lot, In Town, Landscaped, Level
Details
- Additional structures: Shed(s)
- Parcel number: RPS37750090170A
- Zoning description: Residential
Construction
Type & style
- Home type: SingleFamily
- Property subtype: Single Family Residence
Materials
- Frame, Fiber Cement
Condition
- Resale
- New construction: No
- Year built: 2014
Utilities & green energy
- Sewer: Public Sewer
- Water: Public
- Utilities for property: Electricity Connected, Natural Gas Connected, Phone Connected
Community & neighborhood
Location
- Region: Sandpoint
Other
Other facts
- Ownership: Fee Simple
Price history
| Date | Event | Price |
|---|---|---|
| 3/19/2025 | Sold | -- |
Source: | ||
| 2/25/2025 | Pending sale | $515,000$362/sqft |
Source: | ||
| 1/24/2025 | Listed for sale | $515,000$362/sqft |
Source: | ||
| 1/9/2025 | Pending sale | $515,000$362/sqft |
Source: | ||
| 1/2/2025 | Listed for sale | $515,000$362/sqft |
Source: | ||
Public tax history
| Year | Property taxes | Tax assessment |
|---|---|---|
| 2024 | $2,385 +4.6% | $533,870 -0.2% |
| 2023 | $2,279 -13.5% | $534,711 +12.8% |
| 2022 | $2,637 +20.6% | $474,045 +49.9% |
Find assessor info on the county website
Neighborhood: 83864
Nearby schools
GreatSchools rating
- 6/10Farmin Stidwell Elementary SchoolGrades: PK-6Distance: 0.2 mi
- 7/10Sandpoint Middle SchoolGrades: 7-8Distance: 1.1 mi
- 5/10Sandpoint High SchoolGrades: 7-12Distance: 1.2 mi
Schools provided by the listing agent
- Elementary: Farmin/Stidwell
- Middle: Sandpoint
- High: Sandpoint
Source: SELMLS. This data may not be complete. We recommend contacting the local school district to confirm school assignments for this home.
Sell for more on Zillow
Get a free Zillow Showcase℠ listing and you could sell for .
$505,900
2% more+ $10,118
With Zillow Showcase(estimated)
$516,018
