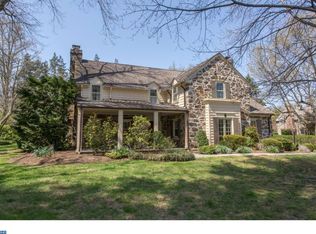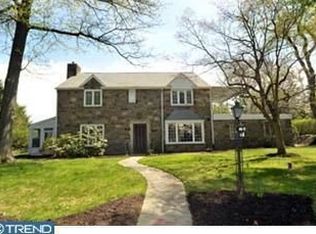Now available in Wynnewood, this historic home features 6 bedrooms, 3 full baths and 2 half baths of grandiose enchantment. Graciously positioned on over 3/4 of an acre, the sprawling lawn with mature plantings and patio allows many different outdoor opportunities. The interior of this home will leave you awe-inspired. Every detail has been meticulously designed to perfection and lovingly maintained. Enter into a quaint foyer that leads to a sizable home office, the living room or the dining room. The office has built-in bookshelves and a plethora of natural light. The living room has bookshelves with upgraded crown molding and an enclosed porch for year-round indoor/outdoor enjoyment. The dining room has picture molding and is large enough for entertaining friends and family. From the dining room, the home flows into the kitchen or the great room. The kitchen boasts soapstone countertops, top of the line stainless steel appliances, and an open view to the great room. The original exterior stone is highlighted throughout and adds character to an already spectacular space. The great room has exposed beams and french doors that open to the backyard space. Upstairs the main bedroom has an en suite bath which has been recently remodeled with a stand-up shower and a separate tub and vanity area. The other 3 bedrooms on the second floor are generous in size. The laundry room is also on this level. On the third floor there are an additional 2 bedrooms and bathroom. The basement is finished and has an additional bathroom for your convenience. Do not miss an opportunity to own this historic stone colonial with modern interior charm in the heart of South Ardmore Park neighborhood. Award-winning schools, walk to the playgrounds/fields, easy commute to Center City.
This property is off market, which means it's not currently listed for sale or rent on Zillow. This may be different from what's available on other websites or public sources.

