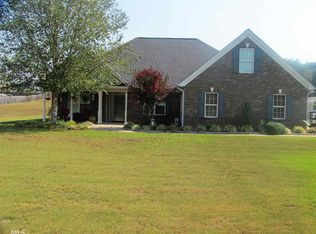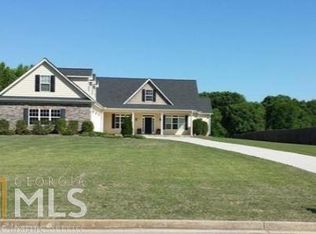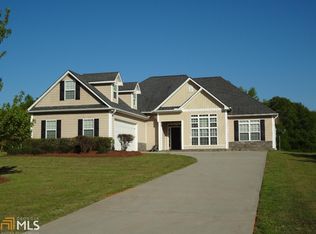Fabulous all brick home in quiet country setting on a little over 2 acres! Large level lot, plenty of room for whatever your outdoors needs are. Brand New Roof! Home features fabulous kitchen with huge pantry, granite counter tops and spacious dining area. Large family room. Master Suite with large walk in closet, very nice bath featuring double sinks, tile shower, floors and separate garden tub. Secondary bedrooms on main level are a great size too. Upstairs are two huge bonus rooms with closets that can be used for another two bedrooms and large room in the center for TV / game room, playroom or whatever you needed. Tons of space in this home ! Wonderful area, great schools and a great home. Don't miss out on this one! Eligible for USDA!
This property is off market, which means it's not currently listed for sale or rent on Zillow. This may be different from what's available on other websites or public sources.


