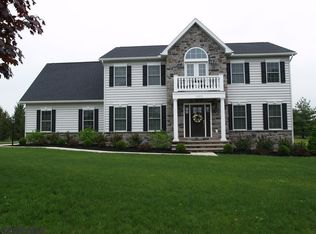Sold for $756,360 on 05/31/24
$756,360
1301 Haymaker Rd, State College, PA 16801
4beds
2,585sqft
Single Family Residence
Built in 2024
0.48 Acres Lot
$784,200 Zestimate®
$293/sqft
$3,469 Estimated rent
Home value
$784,200
$721,000 - $855,000
$3,469/mo
Zestimate® history
Loading...
Owner options
Explore your selling options
What's special
NEW CONSTRUCTION in Centre Hills in State College! Built by S&A Homes. This brand new Aspen plan is located within the Centre Hills community on nearly 1/2 acre and offers scenic views of Mt. Nittany. Luxurious features are included throughout, such as: - Upgraded Everlast composite siding - 9' ceilings on the main level - 2nd floor with 4th bedroom, 3rd full bath, and loft - Luxurious kitchen with quartz countertops, upgraded white cabinetry, large center island with overhang, and stainless steel appliances (smooth top range, microwave, and dishwasher) - 20' x 12' composite deck - Gas fireplace with raised hearth and stone surround in the family room - Hardwood flooring in all areas except bathrooms and laundry. - Oak staircase with white risers and Arts & Crafts railing (main stairs only) - Luxury Owner's Bath features ceramic tile flooring, upgraded cabinetry with quartz countertops, oval freestanding tub, and and site-built ceramic tile shower with mosaic tile floor, decorative niche, and glass door - Main level laundry room - Unfinished walk-out basement with windows across rear wall, 9' foundation walls, and full bath rough-in - Upgraded light and plumbing fixtures, interior trim package - Natural gas heat - Verizon phone and Comcast internet - Public water and sewer - Plus MUCH more...
Zillow last checked: 8 hours ago
Listing updated: June 06, 2024 at 02:38pm
Listed by:
Janice Glessner 814-200-1593,
S & A Realty, LLC
Bought with:
Marc Mcmaster, AB067113
RE/MAX Centre Realty
Source: Bright MLS,MLS#: PACE2508052
Facts & features
Interior
Bedrooms & bathrooms
- Bedrooms: 4
- Bathrooms: 3
- Full bathrooms: 3
- Main level bathrooms: 2
- Main level bedrooms: 3
Heating
- Forced Air, Natural Gas
Cooling
- Central Air, Programmable Thermostat, Electric
Appliances
- Included: Microwave, Built-In Range, Dishwasher, Energy Efficient Appliances, Oven/Range - Gas, Stainless Steel Appliance(s), Electric Water Heater
- Laundry: Main Level, Hookup, Laundry Room
Features
- Breakfast Area, Dining Area, Entry Level Bedroom, Family Room Off Kitchen, Open Floorplan, Kitchen - Gourmet, Kitchen Island, Pantry, Primary Bath(s), Recessed Lighting, Soaking Tub, Bathroom - Stall Shower, Bathroom - Tub Shower, Upgraded Countertops, Walk-In Closet(s), 9'+ Ceilings, Dry Wall
- Flooring: Hardwood, Ceramic Tile, Wood
- Doors: Insulated
- Windows: Double Pane Windows, Energy Efficient, Screens
- Basement: Concrete,Rough Bath Plumb,Walk-Out Access,Windows,Partially Finished
- Number of fireplaces: 1
- Fireplace features: Gas/Propane, Stone
Interior area
- Total structure area: 2,585
- Total interior livable area: 2,585 sqft
- Finished area above ground: 2,585
Property
Parking
- Total spaces: 2
- Parking features: Garage Faces Front, Garage Door Opener, Inside Entrance, Driveway, Attached
- Attached garage spaces: 2
- Has uncovered spaces: Yes
Accessibility
- Accessibility features: None
Features
- Levels: One
- Stories: 1
- Patio & porch: Deck, Porch
- Exterior features: Lighting
- Pool features: None
Lot
- Size: 0.48 Acres
Details
- Additional structures: Above Grade, Below Grade
- Parcel number: 19017,154,0000
- Zoning: RESIDENTIAL
- Special conditions: Standard
Construction
Type & style
- Home type: SingleFamily
- Architectural style: Ranch/Rambler
- Property subtype: Single Family Residence
Materials
- Shake Siding, Stone, Vinyl Siding
- Foundation: Concrete Perimeter
- Roof: Architectural Shingle
Condition
- Excellent
- New construction: Yes
- Year built: 2024
Details
- Builder model: Aspen
- Builder name: S&A Homes
Utilities & green energy
- Sewer: Public Septic
- Water: Public
Community & neighborhood
Location
- Region: State College
- Subdivision: Centre Hills
- Municipality: COLLEGE TWP
HOA & financial
HOA
- Has HOA: Yes
- HOA fee: $35 annually
Other
Other facts
- Listing agreement: Exclusive Agency
- Ownership: Fee Simple
Price history
| Date | Event | Price |
|---|---|---|
| 5/31/2024 | Sold | $756,360+6.5%$293/sqft |
Source: | ||
| 1/30/2024 | Pending sale | $709,900$275/sqft |
Source: | ||
| 10/15/2023 | Listed for sale | $709,900+373.3%$275/sqft |
Source: | ||
| 8/8/2023 | Sold | $150,000+0.7%$58/sqft |
Source: Public Record Report a problem | ||
| 12/27/2022 | Listing removed | -- |
Source: Owner Report a problem | ||
Public tax history
| Year | Property taxes | Tax assessment |
|---|---|---|
| 2024 | $1,932 +2.1% | $29,790 |
| 2023 | $1,893 +5.9% | $29,790 |
| 2022 | $1,788 | $29,790 |
Find assessor info on the county website
Neighborhood: 16801
Nearby schools
GreatSchools rating
- 8/10Spring Creek Elementary SchoolGrades: K-5Distance: 2.1 mi
- 7/10Mount Nittany Middle SchoolGrades: 6-8Distance: 1.1 mi
- 9/10State College Area High SchoolGrades: 8-12Distance: 2.1 mi
Schools provided by the listing agent
- High: State College Area
- District: State College Area
Source: Bright MLS. This data may not be complete. We recommend contacting the local school district to confirm school assignments for this home.

Get pre-qualified for a loan
At Zillow Home Loans, we can pre-qualify you in as little as 5 minutes with no impact to your credit score.An equal housing lender. NMLS #10287.
