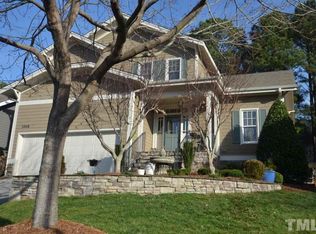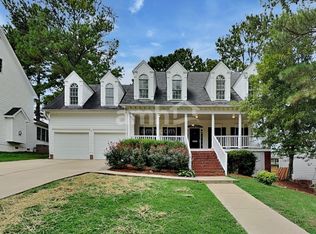Sold for $575,000 on 03/12/25
$575,000
1301 Groves Field Ln, Wake Forest, NC 27587
3beds
2,607sqft
Single Family Residence, Residential
Built in 2003
7,840.8 Square Feet Lot
$567,400 Zestimate®
$221/sqft
$2,514 Estimated rent
Home value
$567,400
$539,000 - $596,000
$2,514/mo
Zestimate® history
Loading...
Owner options
Explore your selling options
What's special
Beautiful turnkey, low maintenance home in Heritage Wake Forest! Leave the lawn care and exterior painting of the home to the HOA while you enjoy the spacious easy living in this scenic Golf course community. The 1st level features a primary owner suite bedroom/bathroom plus an office/bedroom or craft room and full bathroom! Spacious deck for entertaining and a screened in porch! The eat in kitchen also has a sunroom/seating area. 2nd level: stunning wood flooring in the extra-large bonus room & 3rd bedroom. Ample storage w/two-floored attic spaces off the second floor rooms. Irrigation system. Gas furnance 2021. Roof 2020.
Zillow last checked: 8 hours ago
Listing updated: October 28, 2025 at 12:46am
Listed by:
Helen Croghan 919-889-5252,
Coldwell Banker HPW
Bought with:
Bart Riddick, 325964
Coldwell Banker HPW
Source: Doorify MLS,MLS#: 10076575
Facts & features
Interior
Bedrooms & bathrooms
- Bedrooms: 3
- Bathrooms: 3
- Full bathrooms: 3
Heating
- Fireplace(s), Forced Air, Heat Pump, Natural Gas
Cooling
- Ceiling Fan(s), Central Air, Exhaust Fan
Appliances
- Included: Dishwasher, Disposal, Dryer, Free-Standing Gas Range, Gas Oven, Gas Range, Microwave, Oven, Range, Refrigerator, Washer, Washer/Dryer, Water Heater
- Laundry: Laundry Room, Main Level, Sink
Features
- Bathtub/Shower Combination, Built-in Features, Cathedral Ceiling(s), Ceiling Fan(s), Chandelier, Crown Molding, Double Vanity, Eat-in Kitchen, Entrance Foyer, Granite Counters, High Ceilings, High Speed Internet, Kitchen/Dining Room Combination, Living/Dining Room Combination, Natural Woodwork, Open Floorplan, Master Downstairs, Room Over Garage, Smart Thermostat, Soaking Tub, Storage, Walk-In Closet(s), Walk-In Shower, Water Closet
- Flooring: Hardwood, Tile
- Doors: Storm Door(s)
- Windows: Blinds, Plantation Shutters
- Number of fireplaces: 1
- Fireplace features: Family Room, Gas, Gas Log
Interior area
- Total structure area: 2,607
- Total interior livable area: 2,607 sqft
- Finished area above ground: 2,607
- Finished area below ground: 0
Property
Parking
- Total spaces: 2
- Parking features: Attached, Concrete, Driveway, Garage Faces Side, Inside Entrance, Off Street
- Attached garage spaces: 2
- Uncovered spaces: 2
Accessibility
- Accessibility features: Accessible Hallway(s), Level Flooring
Features
- Levels: Two
- Stories: 2
- Patio & porch: Deck, Enclosed, Front Porch, Rear Porch, Screened
- Exterior features: Rain Gutters, Smart Irrigation
- Pool features: Outdoor Pool, Swimming Pool Com/Fee
- Has view: Yes
Lot
- Size: 7,840 sqft
- Dimensions: 67 x 121 x 61 x 132
- Features: Back Yard, Close to Clubhouse, Cul-De-Sac, Few Trees, Front Yard, Hardwood Trees, Interior Lot, Landscaped, Near Golf Course, Sprinklers In Front, Sprinklers In Rear
Details
- Parcel number: 1840920450
- Special conditions: Standard
Construction
Type & style
- Home type: SingleFamily
- Architectural style: Bungalow, Charleston, Contemporary, Craftsman, Traditional, Transitional
- Property subtype: Single Family Residence, Residential
- Attached to another structure: Yes
Materials
- Fiber Cement
- Foundation: Block
- Roof: Shingle
Condition
- New construction: No
- Year built: 2003
Details
- Builder name: Ammons Builders
Utilities & green energy
- Sewer: Public Sewer
- Water: Public
- Utilities for property: Electricity Available, Natural Gas Available, Natural Gas Connected
Community & neighborhood
Community
- Community features: Clubhouse, Fishing, Golf, Park, Playground, Restaurant, Sidewalks, Street Lights, Tennis Court(s)
Location
- Region: Wake Forest
- Subdivision: Heritage
HOA & financial
HOA
- Has HOA: Yes
- HOA fee: $285 annually
- Amenities included: Clubhouse, Jogging Path, Landscaping, Maintenance, Maintenance Grounds, Management, Playground, Pond Year Round, Tennis Court(s)
- Services included: Maintenance Grounds
Other financial information
- Additional fee information: Second HOA Fee $198 Monthly
Price history
| Date | Event | Price |
|---|---|---|
| 3/12/2025 | Sold | $575,000$221/sqft |
Source: | ||
| 2/16/2025 | Pending sale | $575,000$221/sqft |
Source: | ||
| 2/14/2025 | Listed for sale | $575,000+1.8%$221/sqft |
Source: | ||
| 11/18/2024 | Listing removed | $565,000$217/sqft |
Source: | ||
| 11/5/2024 | Price change | $565,000-1.7%$217/sqft |
Source: | ||
Public tax history
| Year | Property taxes | Tax assessment |
|---|---|---|
| 2025 | $4,992 +0.4% | $558,855 +5.3% |
| 2024 | $4,973 +16.2% | $530,560 +44.7% |
| 2023 | $4,280 +4.2% | $366,590 |
Find assessor info on the county website
Neighborhood: 27587
Nearby schools
GreatSchools rating
- 9/10Heritage ElementaryGrades: PK-5Distance: 1 mi
- 9/10Heritage MiddleGrades: 6-8Distance: 0.9 mi
- 7/10Heritage High SchoolGrades: 9-12Distance: 1.2 mi
Schools provided by the listing agent
- Elementary: Wake - Heritage
- Middle: Wake - Heritage
- High: Wake - Heritage
Source: Doorify MLS. This data may not be complete. We recommend contacting the local school district to confirm school assignments for this home.
Get a cash offer in 3 minutes
Find out how much your home could sell for in as little as 3 minutes with a no-obligation cash offer.
Estimated market value
$567,400
Get a cash offer in 3 minutes
Find out how much your home could sell for in as little as 3 minutes with a no-obligation cash offer.
Estimated market value
$567,400

