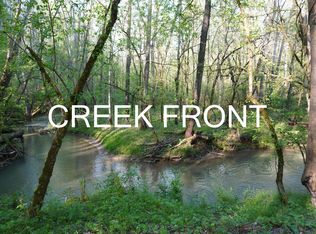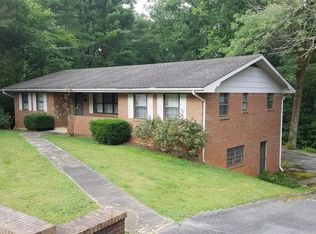Sold for $340,000
$340,000
1301 Golf Course Rd, Newport, TN 37821
4beds
2,359sqft
Single Family Residence, Residential
Built in 1966
0.67 Acres Lot
$337,100 Zestimate®
$144/sqft
$2,105 Estimated rent
Home value
$337,100
Estimated sales range
Not available
$2,105/mo
Zestimate® history
Loading...
Owner options
Explore your selling options
What's special
Remodeled 4Br/2.5Ba on Golf Course Rd across from Smokey Mtn. Golf Course & Country Club! Prime location just outside city limits in highly sought after area convenient to all amenities without city taxes! Charming updated home offers luxury vinyl & tile flooring, newer roof in 2022, hvac unit, upgraded windows, custom built in storage cabinetry throughout and more! Interior boasts spacious living room w/large windows & arched doorway open to the dining room w/sliding door to the large deck overlooking private back yard & forest. Kitchen features custom maple cabinetry, custom countertops, natural gas cook stove & pantry. Upstairs offers spacious master bedroom & master bath, his/her sinks, tile flooring & marble shower along w/two additional bedrooms, additional washer & dryer hook up & full bath. Lower level offers huge optional 4th bedroom, family room w/fireplace, laundry room & separate ½ bath. 23 x 30 Basement offers ample space for vehicle & yard equipment. Peaceful setting & professionally landscaped w/concrete driveway. N0 HOA fee's, no city tax, no state income tax, no wheel tax & annual county taxes only $818.00! Seller will entertain most all type loans except owner financing.Within couple minutes to shopping, restaurants, churches, schools & hospital. Close proximity to Douglas Lake, Pigeon Forge, Dollywood, Gatlinburg, Dandridge, Morristown, Hot Springs, eastern entrance to The Great Smoky Mtn National Park, Appalachian Trail, Cataloochee Valley & Maggie Valley! Enjoy the best of Tennessee's beauty, natural resources & generous hospitality! Drone photos used in listing.
Zillow last checked: 8 hours ago
Listing updated: June 24, 2025 at 01:05pm
Listed by:
Rae E. Massey 865-805-0322,
Massey Realty
Bought with:
Rae E. Massey, 311727
Massey Realty
Source: Lakeway Area AOR,MLS#: 705548
Facts & features
Interior
Bedrooms & bathrooms
- Bedrooms: 4
- Bathrooms: 3
- Full bathrooms: 2
- 1/2 bathrooms: 1
Primary bedroom
- Level: Main
- Area: 176 Square Feet
- Dimensions: 16 x 11
Bedroom 2
- Level: Main
- Area: 156 Square Feet
- Dimensions: 12 x 13
Bedroom 3
- Level: Main
- Area: 121 Square Feet
- Dimensions: 11 x 11
Bedroom 4
- Level: Main
- Area: 351 Square Feet
- Dimensions: 27 x 13
Primary bathroom
- Level: Main
- Area: 88 Square Feet
- Dimensions: 8 x 11
Dining room
- Level: Main
- Area: 144 Square Feet
- Dimensions: 12 x 12
Family room
- Level: Main
- Area: 208 Square Feet
- Dimensions: 13 x 16
Kitchen
- Level: Main
- Area: 208 Square Feet
- Dimensions: 16 x 13
Living room
- Level: Main
- Area: 300 Square Feet
- Dimensions: 15 x 20
Heating
- Central, Electric, Heat Pump, Wood Stove
Cooling
- Ceiling Fan(s), Central Air, Electric, Heat Pump
Appliances
- Included: Dishwasher, Electric Water Heater, Gas Range, Microwave, Refrigerator
- Laundry: Laundry Room, Main Level
Features
- Bar, Built-in Features, Ceiling Fan(s), Crown Molding, Double Vanity, High Speed Internet, His and Hers Closets, Laminate Counters, Solid Surface Counters, Track Lighting
- Flooring: Luxury Vinyl, Tile
- Windows: Double Pane Windows, Vinyl Clad Frames
- Basement: Exterior Entry,Interior Entry,Partial,Partially Finished,Walk-Out Access,Walk-Up Access
- Number of fireplaces: 1
- Fireplace features: Family Room, Insert, Wood Burning
Interior area
- Total structure area: 3,074
- Total interior livable area: 2,359 sqft
- Finished area above ground: 2,359
- Finished area below ground: 0
Property
Parking
- Total spaces: 1
- Parking features: Garage - Attached
- Attached garage spaces: 1
Features
- Levels: Multi/Split,One and One Half
- Stories: 1
- Patio & porch: Deck, Front Porch
- Exterior features: Basketball Court, Rain Gutters, Smart Lock(s)
- Has view: Yes
- View description: Forest
- Frontage type: Golf Course
Lot
- Size: 0.67 Acres
- Dimensions: 125 x 160
- Features: Back Yard, Front Yard, Landscaped, On Golf Course, Wooded
Details
- Parcel number: 009.00
Construction
Type & style
- Home type: SingleFamily
- Architectural style: Ranch
- Property subtype: Single Family Residence, Residential
Materials
- Brick, Frame, Wood Siding
- Foundation: Block
- Roof: Composition,Shingle
Condition
- Updated/Remodeled
- New construction: No
- Year built: 1966
Utilities & green energy
- Electric: 220 Volts in Laundry, Circuit Breakers
- Sewer: Septic Tank
- Water: Public
- Utilities for property: Electricity Connected, Natural Gas Connected, Water Connected, Fiber Internet
Community & neighborhood
Location
- Region: Newport
- Subdivision: Other
Other
Other facts
- Road surface type: Paved
Price history
| Date | Event | Price |
|---|---|---|
| 6/24/2025 | Sold | $340,000-5.3%$144/sqft |
Source: | ||
| 4/29/2025 | Pending sale | $359,000$152/sqft |
Source: | ||
| 3/29/2025 | Price change | $359,000-2.7%$152/sqft |
Source: | ||
| 3/3/2025 | Price change | $369,000-2.6%$156/sqft |
Source: | ||
| 10/18/2024 | Listed for sale | $379,000+9.9%$161/sqft |
Source: | ||
Public tax history
| Year | Property taxes | Tax assessment |
|---|---|---|
| 2025 | $1,090 +33.3% | $72,725 +127.6% |
| 2024 | $818 | $31,950 |
| 2023 | $818 -13.8% | $31,950 -13.6% |
Find assessor info on the county website
Neighborhood: 37821
Nearby schools
GreatSchools rating
- 3/10Northwest Elementary SchoolGrades: PK-8Distance: 4.3 mi
- NACocke Co Adult High SchoolGrades: 9-12Distance: 2.6 mi
- 5/10Cocke Co High SchoolGrades: 9-12Distance: 2.6 mi

Get pre-qualified for a loan
At Zillow Home Loans, we can pre-qualify you in as little as 5 minutes with no impact to your credit score.An equal housing lender. NMLS #10287.

