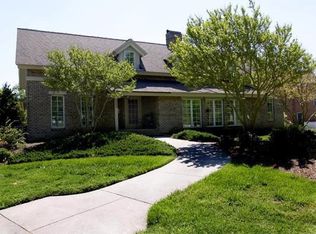4 FULL BATHS 3 "master" BEDROOM SUITES - Rare Find! NEW ROOF 2018. All baths are updated & all hardwood floors on 1st & 2nd floor. Bonus room could be 5th bedrooms or game room. Unique updated custom baths w/marble, granite, tile, & customs cabinets in all updated 4 1/2 baths. Lg kitchen w/new granite & NEW stainless steel appliances, bar area plus breakfast room, pantry & spacious utility room off kitchen.Deck for outside entertaining.Over sized garage w/built-in cabinets. Lg backyard w/storage building.
This property is off market, which means it's not currently listed for sale or rent on Zillow. This may be different from what's available on other websites or public sources.
