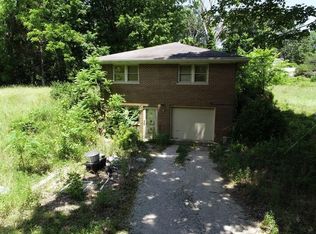This is a remarkable once in a life time find! This brick ranch style home with full, walk-out basement, boasts 4 huge bedrooms & 2 full baths. The kitchen has had a full remodel with upscale cabinetry, granite counter tops, quality laminate flooring and recessed lighting. All kitchen appliances are included and are in great shape. Quality replacements windows and HE HVAC make for wonderfully low utility bills. Though out the home, plush carpeting, newer 6 panel solid wood doors and many extra closets offer an abundance of storage. Many unique extra features are available, such as a whole home Generac generator, a gas fire place insert in the guest BR, an antique basin in one of the baths, and a comfortable basement family room, perfect for family gatherings has a wood burner stove that can heat the entire home during winter. Outdoors, a quite patio is wonderful for evening relaxation and a once in-ground pool was converted to a functioning garden. The has excellent curb appeal and over looks over 5.51 acres in the rear, including a monstrous 30x90 pole barn, once used to train Tennessee Walking horse, now offers multiple work rooms and extra storage. Did we mention the rabbits, turkeys & deer?? This home is a MUST SEE, and it will sell quickly!
This property is off market, which means it's not currently listed for sale or rent on Zillow. This may be different from what's available on other websites or public sources.

