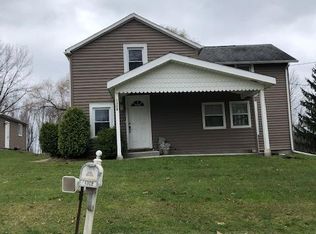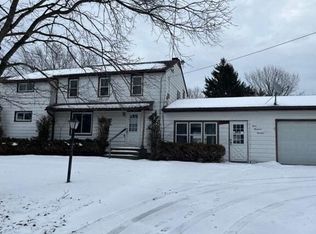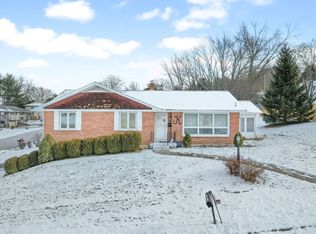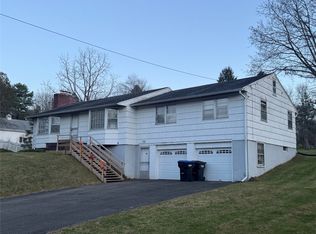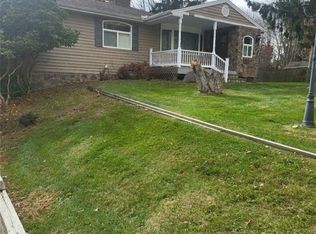This beautiful home offers a perfect balance of charm and modern comfort. Step inside to a bright, open-concept living room that flows seamlessly into a gorgeous kitchen complete with granite countertops, stainless steel appliances, a center island with seating, and generous cabinet and counter space to meet all your culinary needs. The main level features three spacious bedrooms and a stylish full bath, with six-panel doors and replacement windows enhancing the home’s appeal throughout. The lower level offers a large family room with a cozy gas fireplace and recessed lighting, a newly updated tiled full bathroom, and a convenient laundry area. Outdoor living is just as impressive, with an open back deck featuring sleek cable railing, a private side deck, and a large, level fenced-in yard with a fire pit and storage shed—perfect for relaxing or entertaining. Don’t miss the new uncovered pergola above the garage, creating a unique outdoor lounge or dining space!
Under contract
$284,000
1301 Echo Rd, Vestal, NY 13850
3beds
1,901sqft
Single Family Residence
Built in 1960
0.67 Acres Lot
$-- Zestimate®
$149/sqft
$-- HOA
What's special
Cozy gas fireplaceSleek cable railingOpen back deckSpacious bedroomsFire pitRecessed lightingLarge level fenced-in yard
- 178 days |
- 35 |
- 1 |
Zillow last checked: 8 hours ago
Listing updated: December 02, 2025 at 06:14am
Listing by:
KELLER WILLIAMS REALTY GREATER BINGHAMTON 607-722-0722,
LeeAnna M Adams-Stefano
Source: GBMLS,MLS#: 332285 Originating MLS: Greater Binghamton Association of REALTORS
Originating MLS: Greater Binghamton Association of REALTORS
Facts & features
Interior
Bedrooms & bathrooms
- Bedrooms: 3
- Bathrooms: 2
- Full bathrooms: 2
Bedroom
- Level: Second
- Dimensions: 12 x 9,10
Bedroom
- Level: Second
- Dimensions: 12,9 x 12
Bedroom
- Level: Second
- Dimensions: 12,8 x 9,8
Bathroom
- Level: First
- Dimensions: 9,4 x 7,5
Bathroom
- Level: Second
- Dimensions: 8,5 x 7,6
Den
- Level: First
- Dimensions: 9,6 x 7,5
Family room
- Level: First
- Dimensions: 15,9 x 29.6
Kitchen
- Level: Second
- Dimensions: 15,6 x 11
Laundry
- Level: First
- Dimensions: 8,3 x 33,11
Living room
- Level: Second
- Dimensions: 16x 11 x 12,1
Utility room
- Level: First
- Dimensions: 3,6 x 9,9
Heating
- Forced Air
Cooling
- Ceiling Fan(s), Wall/Window Unit(s)
Appliances
- Included: Dryer, Dishwasher, Electric Water Heater, Free-Standing Range, Refrigerator, Washer
- Laundry: Electric Dryer Hookup
Features
- Flooring: Carpet, Hardwood, Laminate, Tile
- Basement: Walk-Out Access
- Number of fireplaces: 1
- Fireplace features: Family Room, Gas
Interior area
- Total interior livable area: 1,901 sqft
- Finished area above ground: 1,092
- Finished area below ground: 885
Video & virtual tour
Property
Parking
- Total spaces: 1
- Parking features: Attached, Garage, One Car Garage
- Attached garage spaces: 1
Features
- Patio & porch: Deck, Open
- Exterior features: Deck, Landscaping, Mature Trees/Landscape, Other, Shed
- Fencing: Yard Fenced
Lot
- Size: 0.67 Acres
- Dimensions: .67 Acres
- Features: Level, Landscaped
Details
- Additional structures: Shed(s)
- Parcel number: 03480018800700010120000000
Construction
Type & style
- Home type: SingleFamily
- Architectural style: Raised Ranch
- Property subtype: Single Family Residence
Materials
- Brick
- Foundation: Basement, Block
Condition
- Year built: 1960
Utilities & green energy
- Sewer: Septic Tank
- Water: Well
- Utilities for property: Cable Available
Community & HOA
Location
- Region: Vestal
Financial & listing details
- Price per square foot: $149/sqft
- Tax assessed value: $172,000
- Annual tax amount: $4,939
- Date on market: 7/30/2025
- Listing agreement: Exclusive Right To Sell
- Inclusions: CARBON MONOXIDE DETECTOR, LIGHTING FIXTURE, SECURITY SYSTEM, SMOKE DETECTORS, WINDOW TREATMENTS-ALL
- Ownership: OWNER
Estimated market value
Not available
Estimated sales range
Not available
Not available
Price history
Price history
| Date | Event | Price |
|---|---|---|
| 12/2/2025 | Contingent | $284,000$149/sqft |
Source: | ||
| 11/6/2025 | Listed for sale | $284,000$149/sqft |
Source: | ||
| 10/27/2025 | Pending sale | $284,000$149/sqft |
Source: | ||
| 10/15/2025 | Price change | $284,000-0.4%$149/sqft |
Source: | ||
| 8/19/2025 | Price change | $285,000-5%$150/sqft |
Source: | ||
Public tax history
Public tax history
| Year | Property taxes | Tax assessment |
|---|---|---|
| 2024 | -- | $172,000 +10% |
| 2023 | -- | $156,300 +12% |
| 2022 | -- | $139,500 +15% |
Find assessor info on the county website
BuyAbility℠ payment
Estimated monthly payment
Boost your down payment with 6% savings match
Earn up to a 6% match & get a competitive APY with a *. Zillow has partnered with to help get you home faster.
Learn more*Terms apply. Match provided by Foyer. Account offered by Pacific West Bank, Member FDIC.Climate risks
Neighborhood: 13850
Nearby schools
GreatSchools rating
- 5/10Glenwood Elementary SchoolGrades: K-5Distance: 2.2 mi
- 6/10Vestal Middle SchoolGrades: 6-8Distance: 4.2 mi
- 7/10Vestal Senior High SchoolGrades: 9-12Distance: 2.7 mi
Schools provided by the listing agent
- Elementary: Glenwood
- District: Vestal
Source: GBMLS. This data may not be complete. We recommend contacting the local school district to confirm school assignments for this home.
