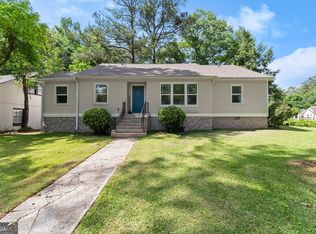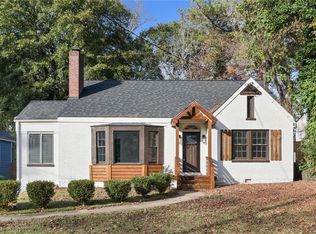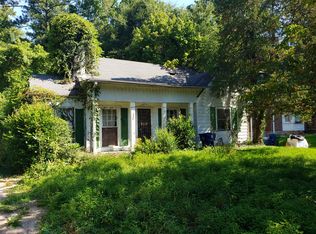Sold for $339,999
$339,999
1301 Eastridge Rd SW #113, Atlanta, GA 30311
3beds
100sqft
SingleFamily
Built in 1945
9,147 Square Feet Lot
$333,200 Zestimate®
$3,400/sqft
$1,929 Estimated rent
Home value
$333,200
$307,000 - $363,000
$1,929/mo
Zestimate® history
Loading...
Owner options
Explore your selling options
What's special
This beautiful FULLY REMODELED Cape home boasts an array of sleek finishes and a thoughtful layout. An immaculate 3-bedroom, 2-bathroom home is a paradigm of contemporary in-town living. Beyond a functional entryway space the home flows into a luminous, open-concept living, dining with coffered ceiling, and kitchen area. The spacious kitchen with large custom island and farm sink is equipped with white quartz countertops, high-end tile backsplash, custom grey cabinets, and a suite of high-end stainless steel appliances. Two bedrooms sit just off the living area and both have large reach-in closets. The bathroom has beautiful porcelain tile, wainscoting on walls, and chic fixtures.The master bedroom is a retreat with vaulted ceilings, large walk-in closet, barn door leading to the master bath, where you will find glass shower door, separate shower with seating and private toileting area with a pocket door. The home boasts a wonderful surprise...open the door to a HUGE finished attic that can be used as an extra bedroom/Office/Family Room, etc. Your dreams can be achieved in this space that is ready for bathroom installation; plumbing and heating & air present. Newly installed features of this 1,483 sq. ft. home include: roof w/seamless gutters; energy efficient windows throughout, hot water heater, air conditioning and ducts, upgraded electrical wiring, stainless steel appliances, wide hardwood flooring, new carpet, oversized tiled fireplace, washer/dryer hook-up, large rear deck, concrete stairs front and rear, iron railings, exterior siding, stone and brick (all painted), wooden fenced backyard. Southwest Atlanta is a new boutique community located on the trendy and ever-developing Belt-line. Welcome Home!
Facts & features
Interior
Bedrooms & bathrooms
- Bedrooms: 3
- Bathrooms: 2
- Full bathrooms: 2
- Main level bathrooms: 2
- Main level bedrooms: 3
Heating
- Forced air, Gas
Cooling
- Central
Appliances
- Included: Dishwasher, Microwave, Range / Oven, Refrigerator
- Laundry: In Kitchen
Features
- Double Vanity, Attic Expandable, Cable TV Connections, Entrance Foyer, Hardwood Floors
- Flooring: Hardwood
- Basement: Crawl Space
- Attic: Expandable
- Has fireplace: Yes
- Fireplace features: Living Room, Gas Starter
Interior area
- Structure area source: Public Record
- Total interior livable area: 100 sqft
- Finished area below ground: 0
Property
Parking
- Total spaces: 3
- Parking features: Off-street
- Details: 3 Car Or More
Features
- Patio & porch: Deck/Patio
- Exterior features: Stone, Brick
Lot
- Size: 9,147 sqft
- Features: Private Backyard
Details
- Parcel number: 14015200070091
Construction
Type & style
- Home type: SingleFamily
- Architectural style: Conventional
Materials
- Stone
- Foundation: Crawl/Raised
Condition
- Updated/Remodeled
- Year built: 1945
Utilities & green energy
- Water: Public Water
Green energy
- Green verification: ENERGY STAR Certified Homes
Community & neighborhood
Location
- Region: Atlanta
Other
Other facts
- Appliances: Dishwasher, Range/Oven, Refrigerator, Ice Maker, Microwave - Built In, ENERGY STAR Qualified Appliances, Stainless Steel Appliance(s)
- FireplaceYN: true
- PatioAndPorchFeatures: Deck/Patio
- HeatingYN: true
- CoolingYN: true
- Flooring: Hardwood
- Heating: Natural Gas, Central
- Roof: See Remarks
- FireplacesTotal: 1
- ConstructionMaterials: Stone, Brick
- FireplaceFeatures: Living Room, Gas Starter
- InteriorFeatures: Double Vanity, Attic Expandable, Cable TV Connections, Entrance Foyer, Hardwood Floors
- GreenBuildingVerificationType: ENERGY STAR Certified Homes
- Basement: Crawl Space
- MainLevelBathrooms: 2
- Cooling: Central Air
- PropertyCondition: Updated/Remodeled
- LaundryFeatures: In Kitchen
- StructureType: House
- BelowGradeFinishedArea: 0
- ArchitecturalStyle: CAPE COD
- Attic: Expandable
- LotFeatures: Private Backyard
- MainLevelBedrooms: 3
- BuildingAreaSource: Public Record
- ExteriorFeatures: Deck/Patio
- FarmLandAreaSource: Public Record
- LivingAreaSource: Public Record
- LotDimensionsSource: Public Records
- WaterSource: Public Water
- OtherParking: 3 Car Or More
- ParkingFeatures: 3 Car Or More
- BeastPropertySubType: Single Family Detached
- MlsStatus: Back On Market
- TaxAnnualAmount: 1211.31
- ListPriceLow: 339900
Price history
| Date | Event | Price |
|---|---|---|
| 7/21/2025 | Sold | $339,999+13.3%$3,400/sqft |
Source: Public Record Report a problem | ||
| 3/24/2021 | Sold | $300,000-11.7%$3,000/sqft |
Source: Public Record Report a problem | ||
| 10/6/2020 | Listed for sale | $339,900+126.6%$3,399/sqft |
Source: Real Estate Gurus Realty, Inc. #6792263 Report a problem | ||
| 11/1/2019 | Listing removed | $149,999$1,500/sqft |
Source: COLDWELL BANKER RESIDENTIAL BROKERAGE #6619910 Report a problem | ||
| 10/10/2019 | Listed for sale | $149,999$1,500/sqft |
Source: Coldwell Banker Residential Brokerage - Perimeter #6619910 Report a problem | ||
Public tax history
| Year | Property taxes | Tax assessment |
|---|---|---|
| 2024 | $3,279 +122.5% | $158,960 |
| 2023 | $1,473 -36.4% | $158,960 +32.5% |
| 2022 | $2,318 -12.5% | $120,000 +83.5% |
Find assessor info on the county website
Neighborhood: Venetian Hills
Nearby schools
GreatSchools rating
- 3/10Finch Elementary SchoolGrades: PK-5Distance: 1.2 mi
- 3/10Sylvan Hills Middle SchoolGrades: 6-8Distance: 1.5 mi
- 2/10Carver High SchoolGrades: 9-12Distance: 3.2 mi
Schools provided by the listing agent
- Elementary: Finch
- Middle: Sylvan Hills
- High: Carver
Source: The MLS. This data may not be complete. We recommend contacting the local school district to confirm school assignments for this home.
Get pre-qualified for a loan
At Zillow Home Loans, we can pre-qualify you in as little as 5 minutes with no impact to your credit score.An equal housing lender. NMLS #10287.
Sell with ease on Zillow
Get a Zillow Showcase℠ listing at no additional cost and you could sell for —faster.
$333,200
2% more+$6,664
With Zillow Showcase(estimated)$339,864


