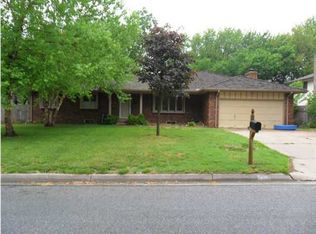Sold
Price Unknown
1301 E Pinion Rd, Derby, KS 67037
4beds
3,564sqft
Single Family Onsite Built
Built in 1983
0.28 Acres Lot
$299,100 Zestimate®
$--/sqft
$2,011 Estimated rent
Home value
$299,100
$275,000 - $323,000
$2,011/mo
Zestimate® history
Loading...
Owner options
Explore your selling options
What's special
Motivated Sellers, this will sell fast, schedule showings now!! Discover your next home at 1301 E Pinion in Derby! This spacious 4-bedroom, 3-bathroom ranch is situated on a corner city lot in the Tanglewood subdivision. This home boasts an impressive 3,564 total finished square feet. The location is ideal! Just down from Tanglewood elementary, this home is convenient for walking distance to the school and is right in the heart of Derby, close to shopping and restaurants. The main level features a large open living room/dining combo and a bright sunroom/atrium. The updated kitchen is a highlight, featuring granite countertops, a desk, a pantry, and stainless appliances. The home offers large, spacious rooms with 3 bedrooms on the main level. The large master bedroom includes master bath access that opens to the sunroom. A fantastic convenience, this home offers main floor and basement hook ups for laundry! The fully finished, daylight basement dramatically expands the living space. It features an additional 4th bedroom, a large family room with a woodburning fireplace, a wet bar, and a bonus room. The garage floors have been professionally epoxied, not only enhancing their appearance but also providing exceptional durability and easy cleanup. The home has been well cared for and is ready for its next owners! UPDATE: The master bathroom toilet requires replacement, per the licensed plumber's recommendation.
Zillow last checked: 8 hours ago
Listing updated: January 15, 2026 at 07:07pm
Listed by:
Tyus Becker OFF:316-867-3600,
McCurdy Real Estate & Auction, LLC
Source: SCKMLS,MLS#: 665407
Facts & features
Interior
Bedrooms & bathrooms
- Bedrooms: 4
- Bathrooms: 3
- Full bathrooms: 2
- 1/2 bathrooms: 1
Primary bedroom
- Description: Carpet
- Level: Main
- Area: 210
- Dimensions: 14x15
Bedroom
- Description: Carpet
- Level: Main
- Area: 144
- Dimensions: 12x12
Bedroom
- Description: Carpet
- Level: Main
- Area: 156
- Dimensions: 12x13
Bedroom
- Description: Carpet
- Level: Basement
- Area: 240
- Dimensions: 15x16
Bonus room
- Description: Carpet
- Level: Basement
- Area: 294
- Dimensions: 14x21
Dining room
- Description: Wood Laminate
- Level: Main
- Area: 220
- Dimensions: 11x20
Family room
- Description: Carpet
- Level: Basement
- Area: 390
- Dimensions: 15x26
Foyer
- Description: Tile
- Level: Main
- Area: 24.02
- Dimensions: 4.7x5.11
Kitchen
- Description: Tile
- Level: Main
- Area: 200
- Dimensions: 10x20
Laundry
- Description: Tile
- Level: Main
- Area: 116.15
- Dimensions: 10.10x11.5
Living room
- Description: Wood Laminate
- Level: Main
- Area: 240
- Dimensions: 15x16
Sun room
- Description: Concrete
- Level: Main
- Area: 219.31
- Dimensions: 24.1x9.1
Heating
- Forced Air, Natural Gas
Cooling
- Central Air, Electric
Appliances
- Included: Dishwasher, Disposal, Refrigerator, Range
- Laundry: In Basement, Main Level, 220 equipment
Features
- Ceiling Fan(s), Vaulted Ceiling(s), Wet Bar
- Flooring: Laminate
- Windows: Window Coverings-Part
- Basement: Finished
- Number of fireplaces: 2
- Fireplace features: Two, Living Room, Family Room, Wood Burning, Glass Doors
Interior area
- Total interior livable area: 3,564 sqft
- Finished area above ground: 1,782
- Finished area below ground: 1,782
Property
Parking
- Total spaces: 2
- Parking features: Attached
- Garage spaces: 2
Features
- Levels: One
- Stories: 1
Lot
- Size: 0.28 Acres
- Features: Corner Lot, Standard
Details
- Parcel number: 2330604204008.00
Construction
Type & style
- Home type: SingleFamily
- Architectural style: Ranch
- Property subtype: Single Family Onsite Built
Materials
- Frame w/Less than 50% Mas
- Foundation: Full, Day Light
- Roof: Composition
Condition
- Year built: 1983
Utilities & green energy
- Gas: Natural Gas Available
- Utilities for property: Sewer Available, Natural Gas Available, Public
Community & neighborhood
Location
- Region: Derby
- Subdivision: TANGLEWOOD
HOA & financial
HOA
- Has HOA: No
Other
Other facts
- Ownership: Individual
- Road surface type: Paved
Price history
Price history is unavailable.
Public tax history
| Year | Property taxes | Tax assessment |
|---|---|---|
| 2024 | $4,474 -1.9% | $32,626 |
| 2023 | $4,562 +11% | $32,626 |
| 2022 | $4,111 +0% | -- |
Find assessor info on the county website
Neighborhood: 67037
Nearby schools
GreatSchools rating
- 5/10Tanglewood Elementary SchoolGrades: PK-5Distance: 0.2 mi
- 6/10Derby Middle SchoolGrades: 6-8Distance: 0.6 mi
- 4/10Derby High SchoolGrades: 9-12Distance: 0.6 mi
Schools provided by the listing agent
- Elementary: Tanglewood
- Middle: Derby
- High: Derby
Source: SCKMLS. This data may not be complete. We recommend contacting the local school district to confirm school assignments for this home.
