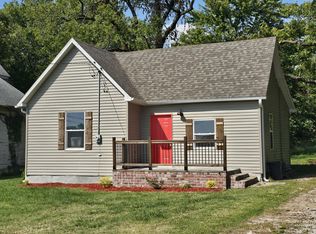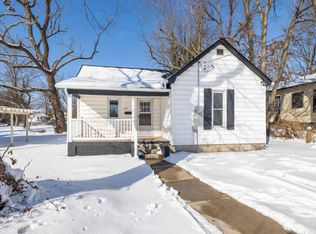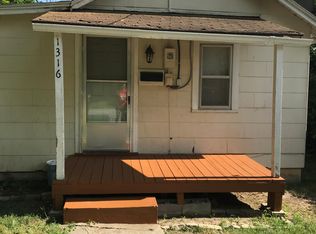Closed
Price Unknown
1301 E Locust Street, Springfield, MO 65803
2beds
1,384sqft
Single Family Residence
Built in 1912
8,276.4 Square Feet Lot
$164,800 Zestimate®
$--/sqft
$1,029 Estimated rent
Home value
$164,800
$150,000 - $181,000
$1,029/mo
Zestimate® history
Loading...
Owner options
Explore your selling options
What's special
Fully remodeled bungalow on a double lot in a convenient Midtown location.Check out this adorable, move-in ready 2 bedroom, 1 bathroom bungalow, recently renovated from top to bottom. This home boasts high ceilings, a new roof, siding, windows, mini-split system, flooring, and the list goes on. Rustic industrial farmhouse touches have been seamlessly incorporated while retaining the vintage character and historic charm of this 1900's bungalow. The delightful kitchen is functional and practical with plenty of space and new stainless steel appliances, kitchen cabinets with granite countertops and farmhouse sink. While maintaining a small footprint with a charming open floor plan and efficient use of space, additional living area is available on the second floor. New front and back decks can be enjoyed in the spacious yard on the double lot. This inviting little charmer sits at the end of a cul-de-sac close to Historic C-Street, Hammons Field, college campuses, shopping, restaurants, and more.
Zillow last checked: 8 hours ago
Listing updated: October 08, 2025 at 09:52am
Listed by:
Timothy M Shaw 417-422-1184,
Southwest Missouri Realty
Bought with:
Langston Group, 2017005672
Murney Associates - Primrose
Source: SOMOMLS,MLS#: 60294840
Facts & features
Interior
Bedrooms & bathrooms
- Bedrooms: 2
- Bathrooms: 1
- Full bathrooms: 1
Heating
- Mini-Splits, Electric
Cooling
- Ceiling Fan(s), Ductless
Appliances
- Included: Electric Water Heater, Free-Standing Electric Oven, Microwave, Refrigerator
- Laundry: Laundry Room, W/D Hookup
Features
- Granite Counters, High Ceilings
- Flooring: Carpet, Vinyl
- Has basement: No
- Attic: Fully Finished,Permanent Stairs,Heated,Fully Floored
- Has fireplace: No
Interior area
- Total structure area: 1,384
- Total interior livable area: 1,384 sqft
- Finished area above ground: 1,384
- Finished area below ground: 0
Property
Features
- Levels: Two
- Stories: 2
- Patio & porch: Deck, Rear Porch
- Fencing: None
Lot
- Size: 8,276 sqft
- Features: Cul-De-Sac, Level, Dead End Street
Details
- Parcel number: 1207310026
Construction
Type & style
- Home type: SingleFamily
- Property subtype: Single Family Residence
Materials
- Frame, Vinyl Siding
- Foundation: Block, Crawl Space
- Roof: Asphalt
Condition
- Year built: 1912
Utilities & green energy
- Sewer: Public Sewer
- Water: Public
Community & neighborhood
Location
- Region: Springfield
- Subdivision: Maple Grove
Other
Other facts
- Listing terms: Cash,VA Loan,USDA/RD,FHA,Conventional
- Road surface type: Asphalt
Price history
| Date | Event | Price |
|---|---|---|
| 6/18/2025 | Sold | -- |
Source: | ||
| 5/20/2025 | Pending sale | $159,900$116/sqft |
Source: | ||
| 5/17/2025 | Listed for sale | $159,900$116/sqft |
Source: | ||
Public tax history
| Year | Property taxes | Tax assessment |
|---|---|---|
| 2024 | $442 +0.6% | $8,240 |
| 2023 | $440 -1.5% | $8,240 +0.9% |
| 2022 | $446 +0% | $8,170 |
Find assessor info on the county website
Neighborhood: Weller
Nearby schools
GreatSchools rating
- 3/10Weller Elementary SchoolGrades: PK-5Distance: 0.3 mi
- 7/10Central High SchoolGrades: 6-12Distance: 1.1 mi
- 2/10Pipkin Middle SchoolGrades: 6-8Distance: 1.2 mi
Schools provided by the listing agent
- Elementary: SGF-Weller
- Middle: SGF-Pipkin
- High: SGF-Central
Source: SOMOMLS. This data may not be complete. We recommend contacting the local school district to confirm school assignments for this home.
Sell with ease on Zillow
Get a Zillow Showcase℠ listing at no additional cost and you could sell for —faster.
$164,800
2% more+$3,296
With Zillow Showcase(estimated)$168,096


