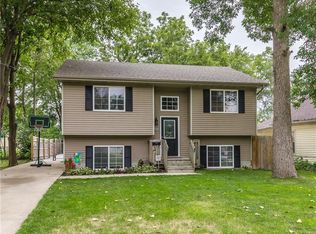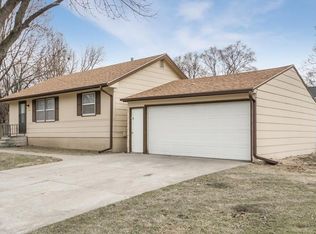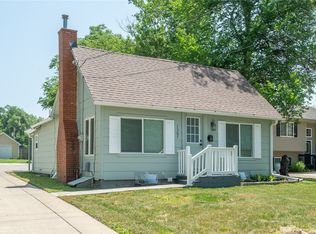Sold for $171,500 on 03/22/23
$171,500
1301 E 26th Ct, Des Moines, IA 50317
2beds
761sqft
Single Family Residence
Built in 1934
8,189.28 Square Feet Lot
$169,700 Zestimate®
$225/sqft
$1,154 Estimated rent
Home value
$169,700
$158,000 - $180,000
$1,154/mo
Zestimate® history
Loading...
Owner options
Explore your selling options
What's special
Welcome to your new home! This beautiful home on a corner lot has been renovated on the interior as well as the exterior. There is an additional 168 sq ft of space in the enclosed porch area that you can enjoy all year around. Upon entering, you'll notice the updates that have been done to the house from the kitchen, flooring, doors, fresh paint from top to bottom and new fixtures all throughout the house. Enjoy the large living room as well as the kitchen with plenty of cabinetry. On the exterior you'll find a nicely sized yard, fully fenced leading to the oversized one car garage with a new driveway!
Zillow last checked: 8 hours ago
Listing updated: March 22, 2023 at 11:28am
Listed by:
Corona, Sergio (833)835-5566,
EXP Realty, LLC
Bought with:
Jessica Molina
Keller Williams Realty GDM
Source: DMMLS,MLS#: 665272 Originating MLS: Des Moines Area Association of REALTORS
Originating MLS: Des Moines Area Association of REALTORS
Facts & features
Interior
Bedrooms & bathrooms
- Bedrooms: 2
- Bathrooms: 1
- Full bathrooms: 1
- Main level bedrooms: 2
Heating
- Forced Air, Gas, Natural Gas
Cooling
- Central Air
Appliances
- Included: Microwave, Refrigerator, Stove
Features
- Basement: Partial
Interior area
- Total structure area: 761
- Total interior livable area: 761 sqft
Property
Parking
- Total spaces: 1
- Parking features: Attached, Garage, One Car Garage
- Attached garage spaces: 1
Features
- Exterior features: Fully Fenced
- Fencing: Chain Link,Wood,Full
Lot
- Size: 8,189 sqft
Details
- Parcel number: 06007744000000
- Zoning: N3B
Construction
Type & style
- Home type: SingleFamily
- Architectural style: Bungalow
- Property subtype: Single Family Residence
Materials
- Metal Siding
- Foundation: Block
- Roof: Asphalt,Shingle
Condition
- Year built: 1934
Utilities & green energy
- Sewer: Public Sewer
- Water: Public
Community & neighborhood
Location
- Region: Des Moines
Other
Other facts
- Listing terms: Cash,Conventional,FHA,VA Loan
- Road surface type: Asphalt
Price history
| Date | Event | Price |
|---|---|---|
| 3/22/2023 | Sold | $171,500-2%$225/sqft |
Source: | ||
| 2/11/2023 | Pending sale | $175,000$230/sqft |
Source: | ||
| 1/18/2023 | Price change | $175,000-2.2%$230/sqft |
Source: | ||
| 12/23/2022 | Listed for sale | $179,000+123.8%$235/sqft |
Source: | ||
| 10/18/2022 | Sold | $80,000-11.1%$105/sqft |
Source: | ||
Public tax history
| Year | Property taxes | Tax assessment |
|---|---|---|
| 2024 | $1,772 -3.2% | $100,500 |
| 2023 | $1,830 +0.9% | $100,500 +16.2% |
| 2022 | $1,814 +1.6% | $86,500 |
Find assessor info on the county website
Neighborhood: ACCENT
Nearby schools
GreatSchools rating
- 4/10Phillips Elementary SchoolGrades: K-5Distance: 0.4 mi
- 1/10Hiatt Middle SchoolGrades: 6-8Distance: 1.7 mi
- 2/10East High SchoolGrades: 9-12Distance: 1.8 mi
Schools provided by the listing agent
- District: Des Moines Independent
Source: DMMLS. This data may not be complete. We recommend contacting the local school district to confirm school assignments for this home.

Get pre-qualified for a loan
At Zillow Home Loans, we can pre-qualify you in as little as 5 minutes with no impact to your credit score.An equal housing lender. NMLS #10287.


