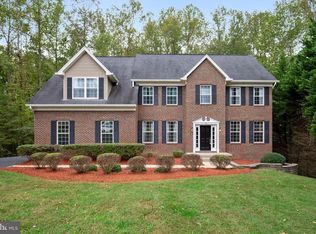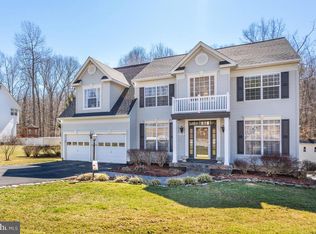Sold for $700,000 on 05/15/25
$700,000
1301 Duchess Ln, Huntingtown, MD 20639
5beds
4,131sqft
Single Family Residence
Built in 1999
0.78 Acres Lot
$701,500 Zestimate®
$169/sqft
$3,641 Estimated rent
Home value
$701,500
$638,000 - $772,000
$3,641/mo
Zestimate® history
Loading...
Owner options
Explore your selling options
What's special
** Big price improvement! ** Sellers are also offering $15,000 in CLOSING HELP with a full-price offer! ** This stunning, updated, move-in-ready home in the sought-after Queensberry neighborhood sits on a quiet cul-de-sac, on nearly an acre backing to picturesque woods and open space. * A NEW ARCHITECTURAL SHINGLE ROOF adds to its appeal. * The gracious TWO-STORY FOYER with gleaming HARDWOOD floors and a dramatic balcony sets the stage for a spacious, light-filled interior. * The soaring TWO-STORY FAMILY ROOM with a cozy FIREPLACE flows into the OPEN-CONCEPT gourmet kitchen featuring ample white cabinetry, light granite, an island, and NEW STAINLESS-STEEL APPLIANCES, including two dishwashers! * An extra-large formal dining room, elegant living room with a SECOND FIREPLACE, and a sizable FIRST-FLOOR OFFICE OR BEDROOM provide exceptional flexibility. * The first-floor laundry room, with a convenient chute, is located just off the kitchen and attached garage. ** Upstairs, the HUGE, LUXURIOUS PRIMARY SUITE offers vaulted ceilings, two walk-in closets, and a spa-inspired bath with a soaking tub, separate shower, and dual vanities. A cozy SITTING ALCOVE leads to an adjacent room perfect as an office, lounge, nursery, or easily converted back into a fourth bedroom. * Two additional large bedrooms share a beautifully UPDATED HALL BATH. ** The FINISHED WALK-OUT BASEMENT is bright and spacious, featuring a large recreation room, oversized full bath, and a versatile bonus room with a walk-in closet, currently used as a bedroom—ideal for guests or extra living space. Already prepped for a bar, kitchenette sink, or additional laundry, the basement is perfect for an IN-LAW SUITE. ** Step outside to a private backyard oasis with a FENCED-IN AREA, elevated DECK with a charming trellis, patio, and a new oversized HOT TUB, making it the perfect entertaining space. The expansive level lawn offers plenty of room for sports and outdoor fun. ** Enjoy the peaceful Calvert County lifestyle, with its sought after schools, and proximity to the many WATER-ORIENTED ATTRACTIONS of North Beach, Chesapeake Beach, and various county parks on the Bay and River. Just a SHORT DRIVE TO THE STORES, restaurants, hospital and commercial center in Prince Frederick. Enjoy an easy commute to DC , Andrews AFB or Annapolis. Schedule your private tour today! ** Recent upgrades include: a new roof (2023), second-floor heat pump (2023), high-efficiency hot water heater with recirculation system (2023), water softener (2023), well pump (2024), stainless steel appliances (2023), oversized hot tub (2023), light-colored granite countertops (2023), water-saving toilets (2023), freshly painted interior (2023), updated light fixtures (2023), and kitchen and bath cabinets painted with new hardware (2024).
Zillow last checked: 8 hours ago
Listing updated: May 16, 2025 at 04:23am
Listed by:
Phyllis Elsner 410-370-4930,
Redfin Corp
Bought with:
Suebina Wong, 0673031
Douglas Realty, LLC
Source: Bright MLS,MLS#: MDCA2019784
Facts & features
Interior
Bedrooms & bathrooms
- Bedrooms: 5
- Bathrooms: 4
- Full bathrooms: 3
- 1/2 bathrooms: 1
- Main level bathrooms: 1
- Main level bedrooms: 1
Other
- Level: Upper
Breakfast room
- Level: Main
Dining room
- Level: Main
Kitchen
- Level: Main
Laundry
- Level: Main
Living room
- Level: Main
Recreation room
- Level: Lower
Sitting room
- Level: Upper
Heating
- Heat Pump, Electric, Propane
Cooling
- Central Air, Electric
Appliances
- Included: Microwave, Electric Water Heater
- Laundry: Main Level, Laundry Room
Features
- 2 Story Ceilings, 9'+ Ceilings, Cathedral Ceiling(s)
- Flooring: Hardwood, Carpet, Ceramic Tile
- Basement: Finished
- Number of fireplaces: 2
- Fireplace features: Gas/Propane
Interior area
- Total structure area: 4,352
- Total interior livable area: 4,131 sqft
- Finished area above ground: 2,884
- Finished area below ground: 1,247
Property
Parking
- Total spaces: 6
- Parking features: Garage Faces Side, Garage Door Opener, Asphalt, Driveway, Attached
- Attached garage spaces: 2
- Uncovered spaces: 4
Accessibility
- Accessibility features: None
Features
- Levels: Three
- Stories: 3
- Pool features: None
- Fencing: Partial,Board
Lot
- Size: 0.78 Acres
- Features: Backs to Trees, Cul-De-Sac
Details
- Additional structures: Above Grade, Below Grade
- Parcel number: 0502090910
- Zoning: RUR
- Special conditions: Standard
Construction
Type & style
- Home type: SingleFamily
- Architectural style: Colonial
- Property subtype: Single Family Residence
Materials
- Brick, Vinyl Siding
- Foundation: Concrete Perimeter
- Roof: Architectural Shingle
Condition
- Excellent
- New construction: No
- Year built: 1999
Utilities & green energy
- Sewer: Holding Tank
- Water: Well
Community & neighborhood
Location
- Region: Huntingtown
- Subdivision: Queensberry
HOA & financial
HOA
- Has HOA: Yes
- HOA fee: $198 annually
- Amenities included: Common Grounds, Lake, Dog Park
- Services included: Common Area Maintenance
Other
Other facts
- Listing agreement: Exclusive Right To Sell
- Listing terms: FHA,Cash,Conventional,VA Loan,USDA Loan
- Ownership: Fee Simple
Price history
| Date | Event | Price |
|---|---|---|
| 5/15/2025 | Sold | $700,000$169/sqft |
Source: | ||
| 4/8/2025 | Contingent | $700,000$169/sqft |
Source: | ||
| 3/19/2025 | Price change | $700,000-3.4%$169/sqft |
Source: | ||
| 3/7/2025 | Listed for sale | $725,000+45%$176/sqft |
Source: | ||
| 6/21/2023 | Sold | $500,000-4.8%$121/sqft |
Source: Public Record | ||
Public tax history
| Year | Property taxes | Tax assessment |
|---|---|---|
| 2025 | $5,851 +9% | $542,267 +9% |
| 2024 | $5,369 +6.4% | $497,600 +2.5% |
| 2023 | $5,044 +2.6% | $485,467 -2.4% |
Find assessor info on the county website
Neighborhood: 20639
Nearby schools
GreatSchools rating
- 4/10Calvert Elementary SchoolGrades: PK-5Distance: 2.1 mi
- 7/10Plum Point Middle SchoolGrades: 6-8Distance: 1.7 mi
- 8/10Huntingtown High SchoolGrades: 9-12Distance: 3.7 mi
Schools provided by the listing agent
- Elementary: Calvert
- Middle: Plum Point
- High: Huntingtown
- District: Calvert County Public Schools
Source: Bright MLS. This data may not be complete. We recommend contacting the local school district to confirm school assignments for this home.

Get pre-qualified for a loan
At Zillow Home Loans, we can pre-qualify you in as little as 5 minutes with no impact to your credit score.An equal housing lender. NMLS #10287.
Sell for more on Zillow
Get a free Zillow Showcase℠ listing and you could sell for .
$701,500
2% more+ $14,030
With Zillow Showcase(estimated)
$715,530
