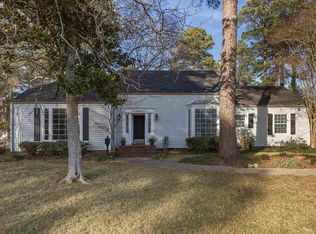Sold
Price Unknown
1301 Dubach Ave, Ruston, LA 71270
3beds
2,236sqft
Site Build, Residential
Built in 1955
0.48 Acres Lot
$280,400 Zestimate®
$--/sqft
$1,368 Estimated rent
Home value
$280,400
Estimated sales range
Not available
$1,368/mo
Zestimate® history
Loading...
Owner options
Explore your selling options
What's special
Step into a world of timeless charm with this captivating 3-bedroom, 2-bath home. Boasting real hardwood floors, two inviting living areas, and an updated kitchen, this residence offers a blend of classic character and modern convenience. Sunlight streams through the windows, illuminating updates throughout. Enjoy peace of mind with a new roof (Feb 2025) and a recent HVAC upgrade (2019). Nestled on almost half an acre with a fenced-in yard, this property is conveniently located near LA Tech University, offering the perfect blend of tranquility and accessibility. Don't miss the opportunity to own this truly special home! Information provided for this listing is deemed reliable but not guaranteed.
Zillow last checked: 8 hours ago
Listing updated: June 02, 2025 at 08:43am
Listed by:
Briley Cotton,
Brasher Group
Bought with:
Tiera Rayson
Rhodes Realty, Llc
Source: NELAR,MLS#: 214255
Facts & features
Interior
Bedrooms & bathrooms
- Bedrooms: 3
- Bathrooms: 2
- Full bathrooms: 2
- Main level bathrooms: 2
- Main level bedrooms: 3
Primary bedroom
- Description: Floor: Wood
- Level: First
- Area: 215.83
Bedroom
- Description: Floor: Wood
- Level: First
- Area: 136.58
Bedroom 1
- Description: Floor: Wood
- Level: First
- Area: 98.96
Dining room
- Description: Floor: Carpet
- Level: First
- Area: 184
Family room
- Description: Floor: Tile
- Level: First
- Area: 375.25
Kitchen
- Description: Floor: Wood
- Level: First
- Area: 144
Living room
- Description: Floor: Wood
- Level: First
- Area: 312
Heating
- Natural Gas, Central
Cooling
- Central Air
Appliances
- Included: Dishwasher, Gas Range, Gas Water Heater
- Laundry: Washer/Dryer Connect
Features
- Ceiling Fan(s), Wireless Internet
- Windows: Double Pane Windows, Shades, Shutters
- Number of fireplaces: 2
- Fireplace features: Two, Living Room, Family Room
Interior area
- Total structure area: 2,677
- Total interior livable area: 2,236 sqft
Property
Parking
- Total spaces: 2
- Parking features: Hard Surface Drv.
- Garage spaces: 2
- Has carport: Yes
- Has uncovered spaces: Yes
Features
- Levels: One
- Stories: 1
- Patio & porch: Open Patio
- Fencing: Chain Link,Wood
- Waterfront features: None
Lot
- Size: 0.48 Acres
- Features: Landscaped, Irregular Lot
Details
- Parcel number: 26183095306
Construction
Type & style
- Home type: SingleFamily
- Architectural style: Traditional
- Property subtype: Site Build, Residential
Materials
- Brick Veneer
- Foundation: Slab
- Roof: Architecture Style
Condition
- Year built: 1955
Utilities & green energy
- Electric: Electric Company: City of Ruston
- Gas: Installed, Natural Gas, Gas Company: Delta Utilities
- Sewer: Public Sewer
- Water: Public, Electric Company: City of Ruston
- Utilities for property: Natural Gas Connected
Community & neighborhood
Location
- Region: Ruston
- Subdivision: James Rainwater
Other
Other facts
- Road surface type: Paved
Price history
| Date | Event | Price |
|---|---|---|
| 6/2/2025 | Sold | -- |
Source: | ||
| 4/30/2025 | Pending sale | $290,000$130/sqft |
Source: | ||
| 4/16/2025 | Listed for sale | $290,000$130/sqft |
Source: | ||
| 3/16/2018 | Sold | -- |
Source: Public Record Report a problem | ||
| 1/2/2013 | Sold | -- |
Source: Public Record Report a problem | ||
Public tax history
| Year | Property taxes | Tax assessment |
|---|---|---|
| 2024 | $1,827 +14.8% | $21,398 +19.6% |
| 2023 | $1,591 -0.5% | $17,898 |
| 2022 | $1,598 +8% | $17,898 +0% |
Find assessor info on the county website
Neighborhood: 71270
Nearby schools
GreatSchools rating
- 3/10I.A. Lewis SchoolGrades: 6Distance: 0.5 mi
- 8/10Ruston High SchoolGrades: 9-12Distance: 1 mi
- 5/10Cypress Springs Elementary SchoolGrades: 3-5Distance: 0.7 mi
Schools provided by the listing agent
- Middle: Ruston L
- High: Ruston L
Source: NELAR. This data may not be complete. We recommend contacting the local school district to confirm school assignments for this home.
Sell for more on Zillow
Get a Zillow Showcase℠ listing at no additional cost and you could sell for .
$280,400
2% more+$5,608
With Zillow Showcase(estimated)$286,008
