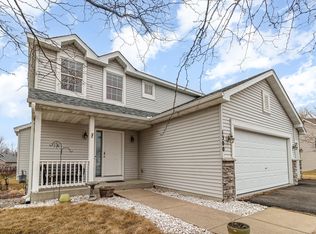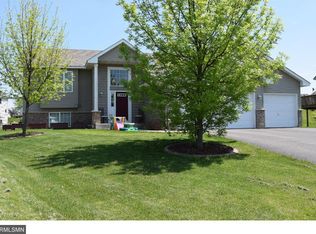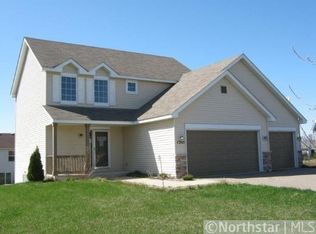Closed
$387,500
1301 Drake Cv, Mayer, MN 55360
4beds
3,565sqft
Single Family Residence
Built in 2004
0.43 Acres Lot
$417,700 Zestimate®
$109/sqft
$2,739 Estimated rent
Home value
$417,700
$397,000 - $439,000
$2,739/mo
Zestimate® history
Loading...
Owner options
Explore your selling options
What's special
A must-see home! This immaculate 4 bed-4 bath home is your dream come true. Nestled on a private cul de sac lot w/ panoramic views of the pond & spectacular sunsets, you can enjoy a cozy and homey vibe year-round from your 4 season porch. Inside, the living area boasts vaulted ceilings, a cozy fireplace, & plenty of space for entertaining guests. The kitchen is fully equipped w/ new appliances so that gathering around delicious meals will be easy and enjoyable! Upstairs you'll find 3 BR including the primary suite featuring a private bathroom + a convenient laundry area. Main level and upstairs freshly painted. Wait until you see the basement! Cozy up while watching sports on heated floors and enjoy another fireplace perfect for winter nights. It also features a 4th bedroom added. And if you need extra storage or room for cars? No problem--the spacious garage with a high ceiling can conveniently fit three cars! Located close to Dakota Regional Trail - great for running & biking.
Zillow last checked: 8 hours ago
Listing updated: March 22, 2025 at 11:37pm
Listed by:
Derek Eley 612-223-2527,
Mitchell Realty LLC
Bought with:
Ben Smothers
RE/MAX Advantage Plus
Source: NorthstarMLS as distributed by MLS GRID,MLS#: 6486507
Facts & features
Interior
Bedrooms & bathrooms
- Bedrooms: 4
- Bathrooms: 4
- Full bathrooms: 2
- 3/4 bathrooms: 1
- 1/2 bathrooms: 1
Bedroom 1
- Level: Upper
- Area: 143 Square Feet
- Dimensions: 13x11
Bedroom 2
- Level: Upper
- Area: 120 Square Feet
- Dimensions: 12x10
Bedroom 3
- Level: Upper
- Area: 100 Square Feet
- Dimensions: 10x10
Bedroom 4
- Level: Basement
- Area: 143 Square Feet
- Dimensions: 13x11
Dining room
- Level: Main
- Area: 121 Square Feet
- Dimensions: 11x11
Family room
- Level: Main
- Area: 352 Square Feet
- Dimensions: 22x16
Other
- Level: Main
- Area: 210 Square Feet
- Dimensions: 15x14
Foyer
- Level: Main
- Area: 100 Square Feet
- Dimensions: 10x10
Kitchen
- Level: Main
- Area: 168 Square Feet
- Dimensions: 14x12
Study
- Level: Main
- Area: 60 Square Feet
- Dimensions: 10x6
Heating
- Forced Air, Fireplace(s)
Cooling
- Central Air
Appliances
- Included: Air-To-Air Exchanger, Cooktop, Dishwasher, Disposal, Water Filtration System, Microwave, Range, Refrigerator, Washer, Water Softener Owned
Features
- Basement: Finished,Walk-Out Access
- Number of fireplaces: 3
- Fireplace features: Family Room, Living Room
Interior area
- Total structure area: 3,565
- Total interior livable area: 3,565 sqft
- Finished area above ground: 2,193
- Finished area below ground: 757
Property
Parking
- Total spaces: 4
- Parking features: Attached, Carport, Asphalt, Concrete, Insulated Garage, Open
- Attached garage spaces: 3
- Has carport: Yes
- Uncovered spaces: 1
Accessibility
- Accessibility features: None
Features
- Levels: Two
- Stories: 2
Lot
- Size: 0.43 Acres
- Dimensions: 35 x 210 x 22 x 26 x 116 x 201
- Features: Irregular Lot
Details
- Foundation area: 1372
- Parcel number: 502420100
- Zoning description: Residential-Single Family
Construction
Type & style
- Home type: SingleFamily
- Property subtype: Single Family Residence
Materials
- Brick/Stone, Vinyl Siding
- Roof: Asphalt,Pitched
Condition
- Age of Property: 21
- New construction: No
- Year built: 2004
Utilities & green energy
- Gas: Natural Gas
- Sewer: City Sewer/Connected
- Water: City Water/Connected
Community & neighborhood
Location
- Region: Mayer
- Subdivision: Hidden Creek 3rd Add
HOA & financial
HOA
- Has HOA: No
Price history
| Date | Event | Price |
|---|---|---|
| 3/20/2024 | Sold | $387,500+0.6%$109/sqft |
Source: | ||
| 2/15/2024 | Pending sale | $385,000$108/sqft |
Source: | ||
| 2/14/2024 | Listing removed | -- |
Source: | ||
| 2/9/2024 | Listed for sale | $385,000$108/sqft |
Source: | ||
| 10/17/2023 | Listing removed | -- |
Source: | ||
Public tax history
| Year | Property taxes | Tax assessment |
|---|---|---|
| 2024 | $4,438 -6.6% | $390,100 -2.4% |
| 2023 | $4,750 +9.6% | $399,600 -1.4% |
| 2022 | $4,334 +0.8% | $405,200 +23.8% |
Find assessor info on the county website
Neighborhood: 55360
Nearby schools
GreatSchools rating
- 9/10Watertown-Mayer Elementary SchoolGrades: K-4Distance: 6.4 mi
- 8/10Watertown-Mayer Middle SchoolGrades: 5-8Distance: 6.4 mi
- 8/10Watertown Mayer High SchoolGrades: 9-12Distance: 6.4 mi

Get pre-qualified for a loan
At Zillow Home Loans, we can pre-qualify you in as little as 5 minutes with no impact to your credit score.An equal housing lender. NMLS #10287.
Sell for more on Zillow
Get a free Zillow Showcase℠ listing and you could sell for .
$417,700
2% more+ $8,354
With Zillow Showcase(estimated)
$426,054

