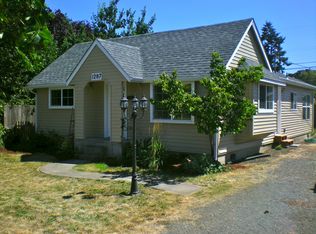Sold
$452,500
1301 D St, Springfield, OR 97477
3beds
1,834sqft
Residential, Single Family Residence
Built in 1948
0.28 Acres Lot
$449,900 Zestimate®
$247/sqft
$2,582 Estimated rent
Home value
$449,900
$409,000 - $490,000
$2,582/mo
Zestimate® history
Loading...
Owner options
Explore your selling options
What's special
Lovely well-maintained home offers lots of vintage charm and character. Hints of yesteryear blend with modern updates to make this unique home fun and functional. Updates include exterior paint, electrical panel, fences, house vac, tub surround, and vinyl windows. Brand new carpeting in bedrooms and living room.Features such as the sun room entryway, wood accents and trim, natural light from large windows & a solar tube, and a brick fireplace with heatilator make this home inviting and warm. There's even an indoor cedar-lined sauna! There's an abundance of closets, book shelves, built-ins and a walk-in pantry which provide convenient and attractive storage solutions. A large mud room gives additional space. You'll appreciate the large .28 acre lot. A spacious covered deck overlooks the back yard gardens, which include a mature grape arbor, trees, flowers, organic raised beds, and features a rock garden with a 5 foot tall centerpiece of petrified wood. Enjoy Comise pears, apples, green and red grapes, rhubarb, and blueberries. The lot also has abundant parking, covered carport, shed, and a fully fenced backyard. ADU potential, buyer to do due diligence. Additionally, there's alley access to the garage, which includes a bonus room and certified wood stove. Would make a great shop, art studio, additional living space, etc. Great location near downtown, Washburne district, the hospital, and Willamalane.
Zillow last checked: 8 hours ago
Listing updated: June 04, 2024 at 12:41pm
Listed by:
Catia Juliana 541-255-5362,
Hybrid Real Estate
Bought with:
Ashley Force, 201239906
Keller Williams Realty Eugene and Springfield
Source: RMLS (OR),MLS#: 24170821
Facts & features
Interior
Bedrooms & bathrooms
- Bedrooms: 3
- Bathrooms: 2
- Full bathrooms: 2
- Main level bathrooms: 2
Primary bedroom
- Features: Builtin Features
- Level: Main
- Area: 154
- Dimensions: 11 x 14
Bedroom 2
- Level: Main
- Area: 143
- Dimensions: 11 x 13
Bedroom 3
- Level: Main
- Area: 153
- Dimensions: 9 x 17
Dining room
- Features: Builtin Features
- Level: Main
- Area: 110
- Dimensions: 10 x 11
Family room
- Level: Main
- Area: 182
- Dimensions: 13 x 14
Kitchen
- Features: Dishwasher, Free Standing Range, Free Standing Refrigerator, Plumbed For Ice Maker
- Level: Main
- Area: 88
- Width: 11
Living room
- Features: Bookcases, Builtin Features, Fireplace
- Level: Main
- Area: 312
- Dimensions: 13 x 24
Heating
- Baseboard, Ductless, Wood Stove, Fireplace(s)
Cooling
- Heat Pump
Appliances
- Included: Dishwasher, Free-Standing Range, Free-Standing Refrigerator, Plumbed For Ice Maker, Range Hood, Electric Water Heater
Features
- Ceiling Fan(s), Central Vacuum, Solar Tube(s), Sauna, Shower, Built-in Features, Bookcases, Pantry
- Flooring: Vinyl, Wall to Wall Carpet
- Windows: Aluminum Frames, Vinyl Frames
- Basement: Crawl Space
- Number of fireplaces: 2
- Fireplace features: Stove, Wood Burning
Interior area
- Total structure area: 1,834
- Total interior livable area: 1,834 sqft
Property
Parking
- Total spaces: 1
- Parking features: Carport, Driveway, Attached, Oversized
- Attached garage spaces: 1
- Has carport: Yes
- Has uncovered spaces: Yes
Accessibility
- Accessibility features: One Level, Accessibility
Features
- Levels: One
- Stories: 1
- Patio & porch: Covered Deck, Porch
- Exterior features: Garden, Raised Beds, Sauna
- Fencing: Fenced
Lot
- Size: 0.28 Acres
- Features: Level, SqFt 10000 to 14999
Details
- Additional structures: ToolShed
- Parcel number: 0306421
Construction
Type & style
- Home type: SingleFamily
- Architectural style: Ranch
- Property subtype: Residential, Single Family Residence
Materials
- Board & Batten Siding, Cedar
- Foundation: Concrete Perimeter
- Roof: Composition,Membrane
Condition
- Resale
- New construction: No
- Year built: 1948
Utilities & green energy
- Sewer: Public Sewer
- Water: Public
Green energy
- Water conservation: Dual Flush Toilet
Community & neighborhood
Location
- Region: Springfield
Other
Other facts
- Listing terms: Cash,Conventional
Price history
| Date | Event | Price |
|---|---|---|
| 6/25/2025 | Sold | $452,500+4%$247/sqft |
Source: Public Record Report a problem | ||
| 6/4/2024 | Sold | $435,000$237/sqft |
Source: | ||
| 5/11/2024 | Pending sale | $435,000+255.1%$237/sqft |
Source: | ||
| 8/17/2012 | Sold | $122,500-5.8%$67/sqft |
Source: | ||
| 8/5/2012 | Listed for sale | $130,000$71/sqft |
Source: Hybrid real Estate #12677794 Report a problem | ||
Public tax history
| Year | Property taxes | Tax assessment |
|---|---|---|
| 2025 | $4,190 +1.6% | $228,514 +3% |
| 2024 | $4,123 +4.4% | $221,859 +3% |
| 2023 | $3,947 +3.4% | $215,398 +3% |
Find assessor info on the county website
Neighborhood: 97477
Nearby schools
GreatSchools rating
- 5/10Two Rivers Dos Rios Elementary SchoolGrades: K-5Distance: 0.3 mi
- 3/10Hamlin Middle SchoolGrades: 6-8Distance: 0.9 mi
- 4/10Springfield High SchoolGrades: 9-12Distance: 0.5 mi
Schools provided by the listing agent
- Elementary: Two Rivers
- Middle: Hamlin
- High: Springfield
Source: RMLS (OR). This data may not be complete. We recommend contacting the local school district to confirm school assignments for this home.
Get pre-qualified for a loan
At Zillow Home Loans, we can pre-qualify you in as little as 5 minutes with no impact to your credit score.An equal housing lender. NMLS #10287.
Sell for more on Zillow
Get a Zillow Showcase℠ listing at no additional cost and you could sell for .
$449,900
2% more+$8,998
With Zillow Showcase(estimated)$458,898
