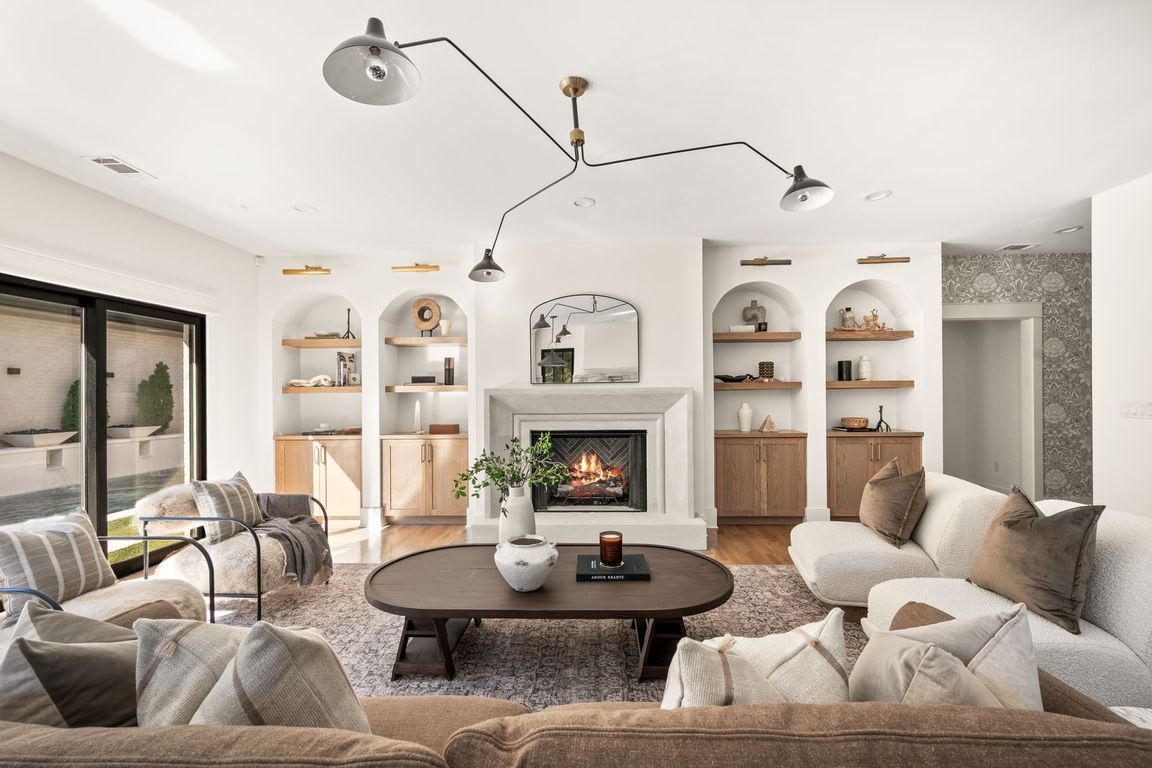
Under contract - showing
$3,000,000
4beds
4,307sqft
1301 Clayton Ave, Nashville, TN 37212
4beds
4,307sqft
Single family residence, residential
Built in 1927
7,840 sqft
2 Garage spaces
$697 price/sqft
What's special
Water and fire featuresHeated saltwater poolNew privacy fencingTurf yardWhite oak flooringSpa-like bathCustom gas fireplace
Where historic Nashville charm meets modern luxury. This stunning 1920s home has been completely reimagined from the ground up—blending timeless architecture with high-end design and resort-style amenities. Perfectly situated on a private corner lot just steps from Sevier Park and the boutiques and restaurants of 12 South, it offers over 4,300 ...
- 4 days |
- 1,352 |
- 97 |
Likely to sell faster than
Source: RealTracs MLS as distributed by MLS GRID,MLS#: 3019626
Travel times
Foyer
Living Room
Kitchen
Butlers Pantry
Dining Room
Office
Bathroom
Primary Bedroom
Primary Bathroom
Primary Closet
Bonus Room
Bedroom
Bathroom
Laundry Room
Bedroom
Bathroom
Bedroom
DADU
Garage Apartment
Backyard
Outdoor Kitchen
Overview
Zillow last checked: 7 hours ago
Listing updated: October 20, 2025 at 05:18pm
Listing Provided by:
Brianna Morant 615-484-9994,
Benchmark Realty, LLC 615-432-2919
Source: RealTracs MLS as distributed by MLS GRID,MLS#: 3019626
Facts & features
Interior
Bedrooms & bathrooms
- Bedrooms: 4
- Bathrooms: 4
- Full bathrooms: 3
- 1/2 bathrooms: 1
- Main level bedrooms: 1
Bedroom 1
- Features: Suite
- Level: Suite
- Area: 266 Square Feet
- Dimensions: 19x14
Bedroom 2
- Features: Walk-In Closet(s)
- Level: Walk-In Closet(s)
- Area: 224 Square Feet
- Dimensions: 14x16
Bedroom 3
- Features: Walk-In Closet(s)
- Level: Walk-In Closet(s)
- Area: 208 Square Feet
- Dimensions: 16x13
Bedroom 4
- Features: Walk-In Closet(s)
- Level: Walk-In Closet(s)
- Area: 208 Square Feet
- Dimensions: 16x13
Primary bathroom
- Features: Double Vanity
- Level: Double Vanity
Dining room
- Features: Formal
- Level: Formal
- Area: 182 Square Feet
- Dimensions: 13x14
Kitchen
- Area: 312 Square Feet
- Dimensions: 24x13
Living room
- Area: 352 Square Feet
- Dimensions: 22x16
Other
- Features: Utility Room
- Level: Utility Room
- Area: 140 Square Feet
- Dimensions: 14x10
Other
- Features: Office
- Level: Office
- Area: 182 Square Feet
- Dimensions: 13x14
Recreation room
- Features: Second Floor
- Level: Second Floor
- Area: 378 Square Feet
- Dimensions: 21x18
Heating
- Central, Electric
Cooling
- Central Air, Electric
Appliances
- Included: Gas Oven, Gas Range, Dishwasher, Disposal
- Laundry: Electric Dryer Hookup, Washer Hookup
Features
- Bookcases, Built-in Features, Ceiling Fan(s), Entrance Foyer, Extra Closets, Pantry, Walk-In Closet(s), Kitchen Island
- Flooring: Wood, Tile
- Basement: Crawl Space,None
- Number of fireplaces: 1
- Fireplace features: Gas, Living Room
Interior area
- Total structure area: 4,307
- Total interior livable area: 4,307 sqft
- Finished area above ground: 4,307
Property
Parking
- Total spaces: 2
- Parking features: Detached
- Garage spaces: 2
Features
- Levels: Two
- Stories: 2
- Patio & porch: Porch, Covered, Patio
- Exterior features: Gas Grill
- Has private pool: Yes
- Pool features: In Ground
Lot
- Size: 7,840.8 Square Feet
- Dimensions: 60 x 136
Details
- Parcel number: 11708017400
- Special conditions: Standard
Construction
Type & style
- Home type: SingleFamily
- Architectural style: Traditional
- Property subtype: Single Family Residence, Residential
Materials
- Brick
- Roof: Shingle
Condition
- New construction: No
- Year built: 1927
Utilities & green energy
- Sewer: Public Sewer
- Water: Public
- Utilities for property: Electricity Available, Water Available
Community & HOA
Community
- Subdivision: 12 South / Belmont
HOA
- Has HOA: No
Location
- Region: Nashville
Financial & listing details
- Price per square foot: $697/sqft
- Tax assessed value: $582,900
- Annual tax amount: $4,742
- Date on market: 10/18/2025
- Electric utility on property: Yes