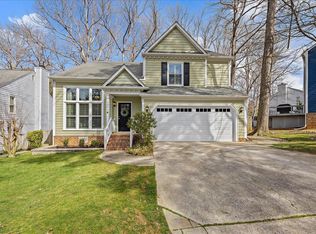Beloved Bridgeport!Superior Location in the Heart of N Raleigh!A Short Walk to Shopping & Dining. A Short drive to 540,440,RDU & Downtown.Well~Loved,Pristine 4 Bedroom Home~Reno Quality Rivals New Construction!Everything has been Renovated,Replaced,redone.New Ext. Paint & H2O Heater.Upgraded Kitchen & Baths.Recent HVAC~replaced all ductwork & Plumbing,Recent Roof & Windows. Added Massive deck(42X12.3) w/Hydrotherapy Spa,Bose Speakers & Gazebo.Separate Living/Office,Dining,Family.
This property is off market, which means it's not currently listed for sale or rent on Zillow. This may be different from what's available on other websites or public sources.
