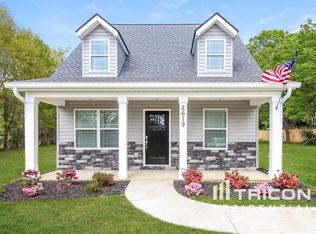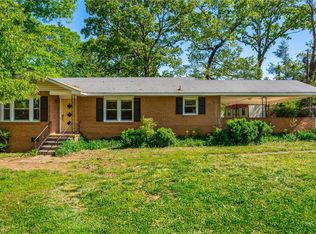Sold for $235,000
$235,000
1301 Bolt Dr, Anderson, SC 29621
3beds
1,600sqft
Single Family Residence
Built in ----
-- sqft lot
$256,600 Zestimate®
$147/sqft
$1,721 Estimated rent
Home value
$256,600
$244,000 - $269,000
$1,721/mo
Zestimate® history
Loading...
Owner options
Explore your selling options
What's special
Welcome Home to 1301 Bolt Drive! With abundant Palmetto Trees, Magnolias and a flat level yard, this 3 Bedroom 2 Bath brick ranch has a Low Country South Carolina feel that's located in the Heart of the Upstate. You and your children can walk less than 50 yards up the street to Nevitt Forest Elementary. Home features an open living area with many updates. There's an eat in kitchen that boasts granite countertops, stainless steel appliances including a three door refrigerator with ample space for cooking and entertaining. Home has new roof, new windows, hardwood floors as well as stylish Pergo throughout. This home offers abundant parking outside with a nice concrete driveway, handy workshop with AC and storage attached to the 2 car Carport. Let the children or pets play in the large fenced in back yard without the concern of them running off!! Home features nice sized bedrooms , closets for storage, a wonderful open feel with good natural lighting!
Bring a contract with you and be ready to make an offer! This will not last long
*Please note pump in fish pond is not working and sellers will not repair.*
If Square Footage is important to buyer, buyer must verify.
Zillow last checked: 8 hours ago
Listing updated: October 03, 2024 at 01:13pm
Listed by:
Jamie Ouzts 864-617-5307,
Marchant Real Estate. Inc.
Bought with:
Christina DeBoskey, 130792
BHHS C Dan Joyner - Anderson
Source: WUMLS,MLS#: 20259864 Originating MLS: Western Upstate Association of Realtors
Originating MLS: Western Upstate Association of Realtors
Facts & features
Interior
Bedrooms & bathrooms
- Bedrooms: 3
- Bathrooms: 2
- Full bathrooms: 2
- Main level bathrooms: 2
- Main level bedrooms: 3
Primary bedroom
- Level: Main
- Dimensions: 15 x 13
Bedroom 2
- Level: Main
- Dimensions: 14 x 12
Bedroom 3
- Level: Main
- Dimensions: 13 x 12
Dining room
- Level: Main
- Dimensions: 13 x 12
Kitchen
- Features: Eat-in Kitchen
- Level: Main
- Dimensions: 15 x 12
Laundry
- Level: Main
- Dimensions: 9 x 7
Living room
- Level: Main
- Dimensions: 17 x 16
Workshop
- Level: Main
- Dimensions: 18 x 10
Heating
- Forced Air, Natural Gas
Cooling
- Central Air, Forced Air
Appliances
- Included: Dishwasher, Electric Water Heater, Disposal, Microwave, Refrigerator, Smooth Cooktop
Features
- Fireplace, Granite Counters
- Flooring: Hardwood, Luxury Vinyl Plank
- Basement: None,Crawl Space
- Has fireplace: Yes
- Fireplace features: Gas Log
Interior area
- Total interior livable area: 1,600 sqft
- Finished area above ground: 0
- Finished area below ground: 0
Property
Parking
- Total spaces: 2
- Parking features: Detached Carport, Driveway
- Garage spaces: 2
- Has carport: Yes
Features
- Levels: One
- Stories: 1
- Patio & porch: Patio
- Exterior features: Fence, Patio
- Fencing: Yard Fenced
- Body of water: None
Lot
- Features: City Lot, Not In Subdivision
Details
- Parcel number: 1501601031
Construction
Type & style
- Home type: SingleFamily
- Architectural style: Ranch,Traditional
- Property subtype: Single Family Residence
Materials
- Brick
- Foundation: Crawlspace
- Roof: Architectural,Composition,Shingle
Utilities & green energy
- Sewer: Public Sewer
Community & neighborhood
Location
- Region: Anderson
- Subdivision: Fairfield Acres
HOA & financial
HOA
- Has HOA: No
Other
Other facts
- Listing agreement: Exclusive Right To Sell
Price history
| Date | Event | Price |
|---|---|---|
| 4/14/2023 | Sold | $235,000-1.9%$147/sqft |
Source: | ||
| 3/27/2023 | Pending sale | $239,500$150/sqft |
Source: | ||
| 3/27/2023 | Contingent | $239,500$150/sqft |
Source: | ||
| 3/21/2023 | Price change | $239,500-2.2%$150/sqft |
Source: | ||
| 3/3/2023 | Listed for sale | $245,000+6.5%$153/sqft |
Source: | ||
Public tax history
| Year | Property taxes | Tax assessment |
|---|---|---|
| 2024 | -- | $14,120 +92.4% |
| 2023 | $3,149 -31.6% | $7,340 -33.4% |
| 2022 | $4,605 +190.6% | $11,020 +207.8% |
Find assessor info on the county website
Neighborhood: 29621
Nearby schools
GreatSchools rating
- 2/10Nevitt Forest Community School Of InnovationGrades: PK-5Distance: 0.1 mi
- 5/10Glenview MiddleGrades: 6-8Distance: 3.4 mi
- 8/10T. L. Hanna High SchoolGrades: 9-12Distance: 5.2 mi
Schools provided by the listing agent
- Elementary: Nevittforest El
- Middle: Mccants Middle
- High: Tl Hanna High
Source: WUMLS. This data may not be complete. We recommend contacting the local school district to confirm school assignments for this home.
Get a cash offer in 3 minutes
Find out how much your home could sell for in as little as 3 minutes with a no-obligation cash offer.
Estimated market value$256,600
Get a cash offer in 3 minutes
Find out how much your home could sell for in as little as 3 minutes with a no-obligation cash offer.
Estimated market value
$256,600

