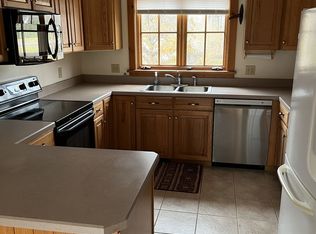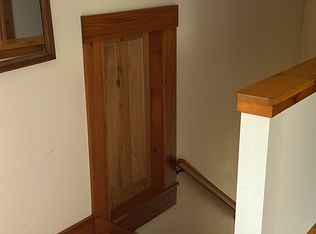This immaculate 3-bedroom colonial is ready for you to move right in. Gleaming hardwood floors cover the entire first floor where you???ll find your convenient kitchen with granite counters and a center island. The open design leads to a spacious dining room surrounded by windows and a tray ceiling. The family/living room is also off the kitchen and looks out over an expansive deck and your large and private back yard. There is a secluded den on the first floor as well as a mudroom off the garage. Upstairs you???ll find a master bedroom with walk-in closet and a mini split heat pump/AC. There are two more bedrooms on the second floor along with a laundry area and full bath with a double vanity. The basement includes almost 500 sq ft of finished living space with room for games and entertaining, plus a large semi-finished workshop area along with direct access to the garage. Minutes to all Colchester schools, parks, Lake Champlain, amenities, I-89 and downtown Burlington makes this special home super convenient for your family.
This property is off market, which means it's not currently listed for sale or rent on Zillow. This may be different from what's available on other websites or public sources.


