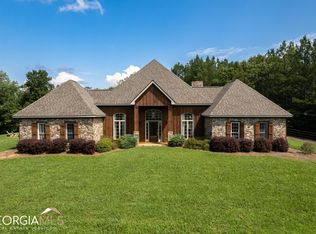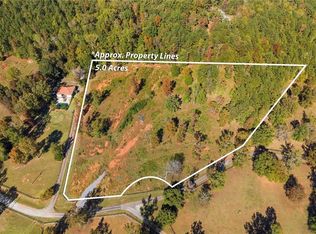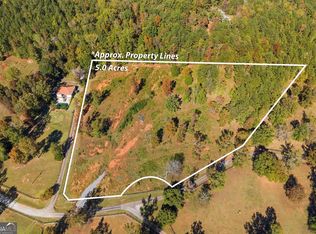Closed
$485,000
1301 Blacks Bluff Rd SW, Rome, GA 30161
4beds
2,079sqft
Single Family Residence, Residential
Built in 1996
7.44 Acres Lot
$461,800 Zestimate®
$233/sqft
$2,321 Estimated rent
Home value
$461,800
$420,000 - $503,000
$2,321/mo
Zestimate® history
Loading...
Owner options
Explore your selling options
What's special
This beautiful home offers the best of both worlds. Less than 10 minutes to downtown Rome and over 7 acres for tons of privacy. This home offers a master on the main level with all of the advantages of a split bedroom plan. The cozy family room with a fireplace and gas logs has a view into the breakfast area and kitchen. The antiqued cabinets and granite countertops bring a perfect warm contrast to the stainless appliances. The spacious master with a tray ceiling opens to a large bath and closet. By taking the separate entrance upstairs you will find an incredible bedroom, bathroom and flex room with enormous amounts of natural light and plenty of space for multiple uses. The main level garage has plenty of room for cars and the generously sized workshop has additional parking with room for tools as well. The rear deck overlooks a very private fully fenced back yard with tons of landscaping and a koi pond. The property boasts amazing views, hiking trails and so much more. You owe it to yourself to see this property. Call today to schedule your private showing.
Zillow last checked: 8 hours ago
Listing updated: March 21, 2023 at 11:20pm
Listing Provided by:
WAYNE BUCHANAN,
Maximum One Community Realtors
Bought with:
Dawn J Wolf, 355802
Prime Properties Atlanta
Source: FMLS GA,MLS#: 7145410
Facts & features
Interior
Bedrooms & bathrooms
- Bedrooms: 4
- Bathrooms: 3
- Full bathrooms: 3
- Main level bathrooms: 2
- Main level bedrooms: 3
Primary bedroom
- Features: In-Law Floorplan, Master on Main, Split Bedroom Plan
- Level: In-Law Floorplan, Master on Main, Split Bedroom Plan
Bedroom
- Features: In-Law Floorplan, Master on Main, Split Bedroom Plan
Primary bathroom
- Features: Double Vanity, Separate Tub/Shower, Soaking Tub
Dining room
- Features: Separate Dining Room
Kitchen
- Features: Breakfast Room, Cabinets White, Eat-in Kitchen, Solid Surface Counters, View to Family Room
Heating
- Central, Natural Gas
Cooling
- Ceiling Fan(s), Central Air
Appliances
- Included: Dishwasher, Electric Range, Electric Water Heater
- Laundry: In Kitchen
Features
- Crown Molding, Double Vanity, Tray Ceiling(s), Walk-In Closet(s)
- Flooring: Ceramic Tile, Hardwood
- Windows: Double Pane Windows
- Basement: None
- Number of fireplaces: 1
- Fireplace features: Factory Built
- Common walls with other units/homes: No Common Walls
Interior area
- Total structure area: 2,079
- Total interior livable area: 2,079 sqft
Property
Parking
- Total spaces: 2
- Parking features: Garage
- Garage spaces: 2
Accessibility
- Accessibility features: None
Features
- Levels: Two
- Stories: 2
- Patio & porch: Deck
- Exterior features: Garden, Private Yard
- Pool features: None
- Spa features: None
- Fencing: Back Yard
- Has view: Yes
- View description: Mountain(s)
- Waterfront features: None
- Body of water: None
Lot
- Size: 7.44 Acres
- Features: Back Yard, Landscaped, Mountain Frontage, Private
Details
- Additional structures: Garage(s)
- Parcel number: H15Z 035
- Other equipment: None
- Horse amenities: None
Construction
Type & style
- Home type: SingleFamily
- Architectural style: Traditional
- Property subtype: Single Family Residence, Residential
Materials
- Brick 3 Sides
- Foundation: Block
- Roof: Composition,Shingle
Condition
- Resale
- New construction: No
- Year built: 1996
Utilities & green energy
- Electric: 220 Volts
- Sewer: Septic Tank
- Water: Public
- Utilities for property: Electricity Available, Natural Gas Available, Phone Available, Water Available
Green energy
- Energy efficient items: Insulation, Lighting
- Energy generation: None
Community & neighborhood
Security
- Security features: Smoke Detector(s)
Community
- Community features: None
Location
- Region: Rome
- Subdivision: None
Other
Other facts
- Road surface type: Asphalt
Price history
| Date | Event | Price |
|---|---|---|
| 3/17/2023 | Sold | $485,000-3%$233/sqft |
Source: | ||
| 2/17/2023 | Pending sale | $499,900$240/sqft |
Source: | ||
| 1/18/2023 | Price change | $499,900-2.9%$240/sqft |
Source: | ||
| 1/6/2023 | Price change | $514,900-1%$248/sqft |
Source: | ||
| 11/18/2022 | Price change | $519,900-0.8%$250/sqft |
Source: | ||
Public tax history
| Year | Property taxes | Tax assessment |
|---|---|---|
| 2025 | $3,570 +7.6% | $163,604 +15.3% |
| 2024 | $3,318 +49.3% | $141,933 +7.9% |
| 2023 | $2,222 +17.7% | $131,601 +20.2% |
Find assessor info on the county website
Neighborhood: 30161
Nearby schools
GreatSchools rating
- NAPepperell Primary SchoolGrades: PK-1Distance: 3 mi
- 6/10Pepperell High SchoolGrades: 8-12Distance: 2.8 mi
- 5/10Pepperell Elementary SchoolGrades: 2-4Distance: 3.3 mi
Schools provided by the listing agent
- Elementary: Pepperell
- Middle: Pepperell
- High: Pepperell
Source: FMLS GA. This data may not be complete. We recommend contacting the local school district to confirm school assignments for this home.
Get pre-qualified for a loan
At Zillow Home Loans, we can pre-qualify you in as little as 5 minutes with no impact to your credit score.An equal housing lender. NMLS #10287.


