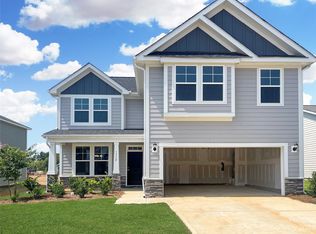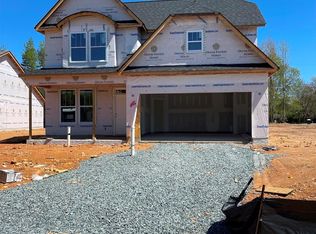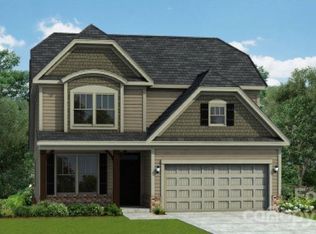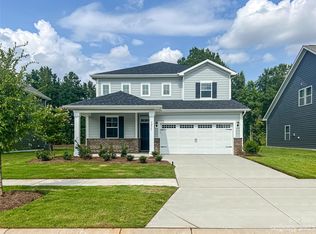Closed
$389,000
1301 Black Walnut St, Monroe, NC 28112
3beds
1,814sqft
Single Family Residence
Built in 2023
0.19 Acres Lot
$386,700 Zestimate®
$214/sqft
$2,123 Estimated rent
Home value
$386,700
$356,000 - $418,000
$2,123/mo
Zestimate® history
Loading...
Owner options
Explore your selling options
What's special
Welcome home to this gorgeous 2023 built 3 bedroom, 2 bath like new ranch corner lot home, nestled in the neighborhood of Medlin Forest in Monroe, NC. The home is beautifully designed & seamlessly blends modern living with timeless charm. Step inside to an open floor plan bathed in natural light, creating a warm & inviting atmosphere throughout. The seller upgraded the interior paint to premium repose gray prior to moving in. The kitchen is a chef's dream, featuring stainless steel appliances, pristine white cabinets, & a convenient large kitchen island, perfect for casual dining. The primary bedroom is a true retreat, offering a spacious walk-in closet and an ensuite bath with a luxurious spacious walk-in shower and a dual vanity. Enjoy the outdoors from both the front & rear private porch, or unwind in the nicely landscaped backyard, ideal for gardening, play, or simply relaxing. This home is the perfect blend of comfort and style, ready to move right in & welcome you home.
Zillow last checked: 8 hours ago
Listing updated: November 05, 2024 at 01:31pm
Listing Provided by:
Monica Russell monica@showcaserealty.net,
Showcase Realty LLC
Bought with:
Mona Kile
Stephen Cooley Real Estate
Source: Canopy MLS as distributed by MLS GRID,MLS#: 4169894
Facts & features
Interior
Bedrooms & bathrooms
- Bedrooms: 3
- Bathrooms: 2
- Full bathrooms: 2
- Main level bedrooms: 3
Primary bedroom
- Features: Walk-In Closet(s)
- Level: Main
- Area: 199.51 Square Feet
- Dimensions: 14' 2" X 14' 1"
Bedroom s
- Level: Main
- Area: 158.19 Square Feet
- Dimensions: 12' 10" X 12' 4"
Bedroom s
- Level: Main
- Area: 157.17 Square Feet
- Dimensions: 12' 10" X 12' 3"
Bathroom full
- Level: Main
- Area: 115.5 Square Feet
- Dimensions: 11' 0" X 10' 6"
Bathroom full
- Level: Main
- Area: 70.79 Square Feet
- Dimensions: 8' 7" X 8' 3"
Breakfast
- Level: Main
Dining area
- Level: Main
- Area: 94.73 Square Feet
- Dimensions: 10' 4" X 9' 2"
Kitchen
- Level: Main
- Area: 223.98 Square Feet
- Dimensions: 10' 7" X 21' 2"
Laundry
- Level: Main
- Area: 44.4 Square Feet
- Dimensions: 7' 6" X 5' 11"
Living room
- Level: Main
- Area: 342.32 Square Feet
- Dimensions: 16' 2" X 21' 2"
Heating
- Forced Air, Natural Gas
Cooling
- Ceiling Fan(s), Central Air
Appliances
- Included: Dishwasher, Electric Oven, Gas Range, Microwave, Refrigerator
- Laundry: Electric Dryer Hookup, Laundry Room, Main Level
Features
- Breakfast Bar, Open Floorplan, Walk-In Closet(s), Walk-In Pantry
- Flooring: Carpet, Laminate
- Has basement: No
- Attic: Pull Down Stairs
Interior area
- Total structure area: 1,814
- Total interior livable area: 1,814 sqft
- Finished area above ground: 1,814
- Finished area below ground: 0
Property
Parking
- Total spaces: 2
- Parking features: Attached Garage, Garage Faces Front, Garage on Main Level
- Attached garage spaces: 2
Features
- Levels: One
- Stories: 1
- Patio & porch: Covered, Front Porch, Rear Porch
Lot
- Size: 0.19 Acres
- Dimensions: 62 x 119 x 72 x 131
- Features: Cleared, Green Area
Details
- Parcel number: 09197143
- Zoning: RES
- Special conditions: Standard
Construction
Type & style
- Home type: SingleFamily
- Architectural style: Traditional
- Property subtype: Single Family Residence
Materials
- Brick Partial, Hardboard Siding
- Foundation: Slab
- Roof: Shingle
Condition
- New construction: No
- Year built: 2023
Details
- Builder model: Belair
- Builder name: Dream Finders Homes
Utilities & green energy
- Sewer: Public Sewer
- Water: City
Community & neighborhood
Community
- Community features: Walking Trails
Location
- Region: Monroe
- Subdivision: Medlin Forest
HOA & financial
HOA
- Has HOA: Yes
- HOA fee: $400 annually
- Association name: Kuester Management Group
- Association phone: 704-894-9052
Other
Other facts
- Listing terms: Cash,Conventional,FHA,VA Loan
- Road surface type: Concrete, Paved
Price history
| Date | Event | Price |
|---|---|---|
| 11/5/2024 | Sold | $389,000$214/sqft |
Source: | ||
| 10/4/2024 | Price change | $389,000-1.5%$214/sqft |
Source: | ||
| 9/4/2024 | Price change | $395,000-1.3%$218/sqft |
Source: | ||
| 8/16/2024 | Listed for sale | $400,000+7.8%$221/sqft |
Source: | ||
| 9/28/2023 | Sold | $371,000+0.1%$205/sqft |
Source: Public Record | ||
Public tax history
| Year | Property taxes | Tax assessment |
|---|---|---|
| 2025 | $3,117 +12.2% | $356,600 +40% |
| 2024 | $2,778 +484.2% | $254,700 +484.2% |
| 2023 | $475 | $43,600 |
Find assessor info on the county website
Neighborhood: 28112
Nearby schools
GreatSchools rating
- 3/10East ElementaryGrades: PK-5Distance: 0.9 mi
- 1/10Monroe Middle SchoolGrades: 6-8Distance: 1 mi
- 2/10Monroe High SchoolGrades: 9-12Distance: 0.5 mi
Schools provided by the listing agent
- Elementary: East
- Middle: Monroe
- High: Monroe
Source: Canopy MLS as distributed by MLS GRID. This data may not be complete. We recommend contacting the local school district to confirm school assignments for this home.
Get a cash offer in 3 minutes
Find out how much your home could sell for in as little as 3 minutes with a no-obligation cash offer.
Estimated market value
$386,700
Get a cash offer in 3 minutes
Find out how much your home could sell for in as little as 3 minutes with a no-obligation cash offer.
Estimated market value
$386,700



