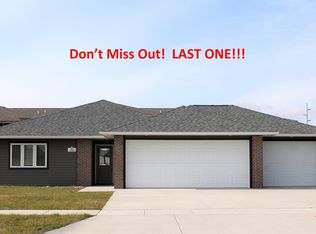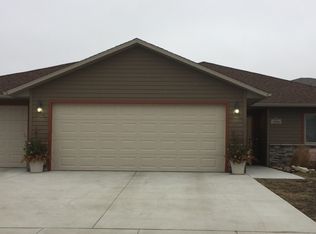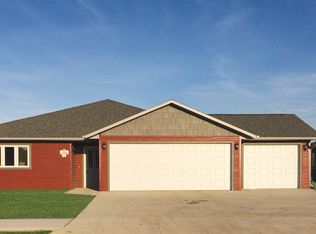Up to $15,000 in cash-back to buyer through the Spencer Housing Initiative + 5-years of tax savings= $22,000 incentives to buy *NEW* now! Builder is providing a 1-year home warranty. Upgrade options still available. Just ask! No Association Fees. Enjoy the simple life with these new construction single story homes. Open floor plan with vaulted ceilings, energy efficient appliances & windows. 3 bed & 2 bath with a private master en-suite and walk in closet. Lots of extras including dual vanities, warm custom cabinets, HUGE 4 car garage, extra insulation ++ ** Potential for Instant equity- Clay County Assessment currently: $208,440
This property is off market, which means it's not currently listed for sale or rent on Zillow. This may be different from what's available on other websites or public sources.



