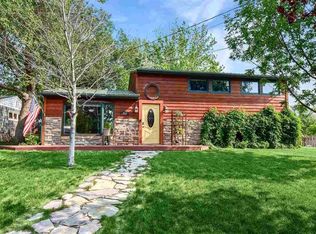What a Home! What a neighborhood! Check out this exceptional, large, 2 story, in one of Minot's most private areas! This awesome cul-de-sac location is well tucked away in the beautiful hills of Crestview Heights, no one drives by this unless you live here! Outside is boasting a view in front, a private fenced in back yard, mature landscaping, with trees. Inside you will find a beautiful main floor formal living room, a separate main floor family room with bay window & fireplace to enjoy, along with french doors leading out to the large deck and back yard. A nice large eat in kitchen with built in pantry cabinet, desk, plus a separate, gorgeous, formal dining room! The main floor also boasts a large main floor laundry room off the garage entrance. Upstairs there's tons of space, there's a master bedroom suite including a bathroom and double closets, then 3 more bedrooms and another full bathroom. Downstairs includes a full bathroom, a nice large bedroom, a family room and wet bar perfect for some great entertainment. There's also an additional storage/furnace room, plus a huge cement floor crawl space, excellent for a lot of your storage needs! HVAC is all updated just 4 years old! Don't miss this Hidden Treasure! Vacant 80' X 100' lot next door for sale! Call and ask for the LINK to the on line 3D Tour!
This property is off market, which means it's not currently listed for sale or rent on Zillow. This may be different from what's available on other websites or public sources.

