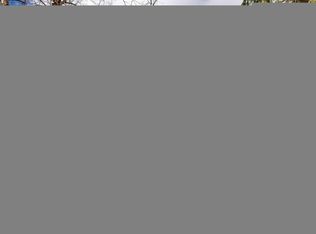Closed
$361,000
1301 36th St SW, Rochester, MN 55902
4beds
2,034sqft
Single Family Residence
Built in 1992
7,405.2 Square Feet Lot
$370,900 Zestimate®
$177/sqft
$2,390 Estimated rent
Home value
$370,900
$352,000 - $389,000
$2,390/mo
Zestimate® history
Loading...
Owner options
Explore your selling options
What's special
This turnkey 4-bed, 2-bath split-level gem is ready for you. Upgrades just done in 2023 include a new roof and gutters (June), and a beautifully remodeled main floor bath offering modern comfort and style. The graciously spacious foyer welcomes you with open arms. Features include upgraded flooring, the kitchen with its corner sink and pantry, and dual-zone heating ensuring year-round comfort. Cozy up to the fireplace in the lower level family room complete with a gas fireplace and a walk out to the composite deck with a sleek black iron rail replaced just 3 years ago This outdoor space is complete with a side yard storage shed and backs up to scenic woods, creating privacy and the perfect backdrop for relaxation. The garage is fully sheet-rocked and boasts pull-down rafters for convenient storage. Don't miss your chance to make this home yours!
Zillow last checked: 8 hours ago
Listing updated: March 01, 2025 at 11:25pm
Listed by:
Robin Gwaltney 507-259-4926,
Re/Max Results
Bought with:
Ronnie Sokotoff
Dwell Realty Group LLC
Source: NorthstarMLS as distributed by MLS GRID,MLS#: 6472303
Facts & features
Interior
Bedrooms & bathrooms
- Bedrooms: 4
- Bathrooms: 2
- Full bathrooms: 2
Bedroom 1
- Level: Upper
Bedroom 2
- Level: Upper
Bedroom 3
- Level: Lower
Bedroom 4
- Level: Lower
Bathroom
- Level: Upper
Bathroom
- Level: Lower
Dining room
- Level: Upper
Family room
- Level: Lower
Kitchen
- Level: Upper
Living room
- Level: Upper
Heating
- Forced Air, Fireplace(s)
Cooling
- Central Air
Appliances
- Included: Dishwasher, Dryer, Microwave, Refrigerator, Wall Oven, Washer
Features
- Basement: Finished,Full,Walk-Out Access
- Number of fireplaces: 1
- Fireplace features: Family Room, Gas
Interior area
- Total structure area: 2,034
- Total interior livable area: 2,034 sqft
- Finished area above ground: 1,017
- Finished area below ground: 1,017
Property
Parking
- Total spaces: 2
- Parking features: Attached, Concrete, Insulated Garage, Storage
- Attached garage spaces: 2
Accessibility
- Accessibility features: None
Features
- Levels: Multi/Split
- Patio & porch: Deck
Lot
- Size: 7,405 sqft
- Dimensions: 7,497
Details
- Foundation area: 1017
- Parcel number: 642241047281
- Zoning description: Residential-Single Family
Construction
Type & style
- Home type: SingleFamily
- Property subtype: Single Family Residence
Materials
- Vinyl Siding
Condition
- Age of Property: 33
- New construction: No
- Year built: 1992
Utilities & green energy
- Gas: Natural Gas
- Sewer: City Sewer/Connected
- Water: City Water/Connected
Community & neighborhood
Location
- Region: Rochester
- Subdivision: Bamber Ridge
HOA & financial
HOA
- Has HOA: No
Price history
| Date | Event | Price |
|---|---|---|
| 3/1/2024 | Sold | $361,000+1.4%$177/sqft |
Source: | ||
| 1/30/2024 | Pending sale | $355,900$175/sqft |
Source: | ||
| 1/18/2024 | Listed for sale | $355,900-3.8%$175/sqft |
Source: | ||
| 11/21/2023 | Listing removed | -- |
Source: | ||
| 9/20/2023 | Price change | $369,900-1.3%$182/sqft |
Source: | ||
Public tax history
| Year | Property taxes | Tax assessment |
|---|---|---|
| 2024 | $3,784 | $291,900 -2.4% |
| 2023 | -- | $299,100 +14.1% |
| 2022 | $3,104 +9.1% | $262,200 +17.4% |
Find assessor info on the county website
Neighborhood: 55902
Nearby schools
GreatSchools rating
- 7/10Bamber Valley Elementary SchoolGrades: PK-5Distance: 1.7 mi
- 4/10Willow Creek Middle SchoolGrades: 6-8Distance: 2.2 mi
- 9/10Mayo Senior High SchoolGrades: 8-12Distance: 2.8 mi
Schools provided by the listing agent
- Elementary: Bamber Valley
- Middle: Willow Creek
- High: Mayo
Source: NorthstarMLS as distributed by MLS GRID. This data may not be complete. We recommend contacting the local school district to confirm school assignments for this home.
Get a cash offer in 3 minutes
Find out how much your home could sell for in as little as 3 minutes with a no-obligation cash offer.
Estimated market value
$370,900
