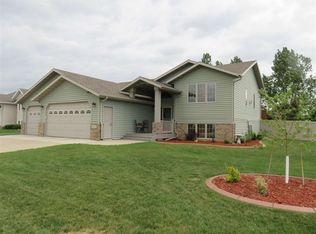Beautiful ranch home tastefully renovated just recently! The neutral color scheme will fit any style of decor and it is all ready to fill with your family memories in this tucked-away, quiet cul de sac. The location is so conveniently close to shopping, the Y and the new hospital! The exterior has tons of curb appeal with the perennials, the wrap about porch and lots of windows. The entryway is where you will find the bright sunny kitchen, featuring a large island that creates the hub of the home. There are new cabinets and granite countertops and is the open concept dining and family rooms. All newly done with hardwood flooring. The main level has 3 bedrooms, main bath and master ensuite with 5 piece bath and laundry room off the master's walk-in closet. This house has the best layout for very functional flow throughout the home! The living room is grand with the stacked brick fireplace entertainment center! Plus all the sunlight that filters in! The lower level was just finished with a game room, exercise nook, gorgeous wet bar and family room. There are two more bedrooms that are nicely sized and a full bath with custom tile flooring. This family home has been renovated with a custom design sure to please!
This property is off market, which means it's not currently listed for sale or rent on Zillow. This may be different from what's available on other websites or public sources.

