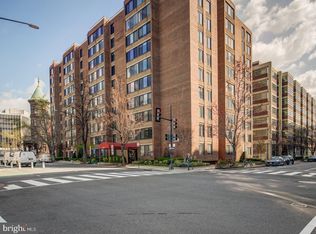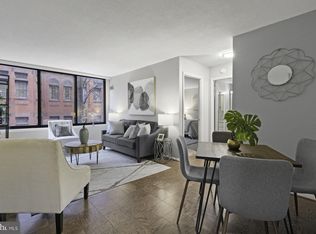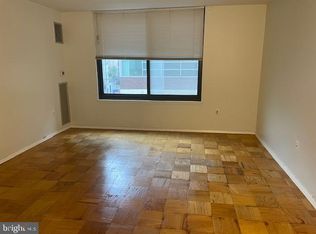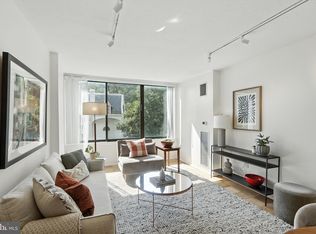Sold for $358,000 on 11/07/25
$358,000
1301 20th St NW APT 312, Washington, DC 20036
1beds
642sqft
Condominium
Built in 1973
-- sqft lot
$354,500 Zestimate®
$558/sqft
$2,455 Estimated rent
Home value
$354,500
$337,000 - $372,000
$2,455/mo
Zestimate® history
Loading...
Owner options
Explore your selling options
What's special
Welcome to Unit 312 at 1301 20th Street NW, a charming 1-bedroom + den / oversized storage closet space, 1-bathroom condo located in the heart of Dupont Circle. This oversized residence offers a comfortable and stylish living space with an open-concept layout and classic hardwood parquet floors throughout. Natural light fills the unit, enhanced by a striking view of Peter Waddell's “The Toy Theater” mural. The monthly HOA fee includes all utilities—gas, water, electricity, and central air conditioning—making for easy, worry-free living. The building offers excellent amenities, including a 24/7 front desk concierge, a rooftop garden with a pool, natural gas BBQ, shared storage, and a secure bike cage. Garage parking is also included with this unit. Located less than a block from the Dupont South Metro station on the Red Line (building side door gives you direct access to the Metro), this home offers unbeatable access to public transportation. You'll also enjoy being in one of D.C.’s most vibrant neighborhoods, surrounded by top restaurants, cafes, shops, and cultural attractions. Unit 312 is perfect for anyone looking for a comfortable, low-maintenance home in a prime, urban setting. All square footage is approximate. If Buyer chooses KVS Title for settlement, KVS Title will give them a $500 credit for Closing Costs.
Zillow last checked: 8 hours ago
Listing updated: November 07, 2025 at 09:30am
Listed by:
Katri Hunter 650-888-5623,
Compass,
Co-Listing Agent: Ryan Davila 570-592-0938,
Compass
Bought with:
Michael Alderfer, 646339
Compass
Source: Bright MLS,MLS#: DCDC2224660
Facts & features
Interior
Bedrooms & bathrooms
- Bedrooms: 1
- Bathrooms: 1
- Full bathrooms: 1
- Main level bathrooms: 1
- Main level bedrooms: 1
Basement
- Area: 0
Heating
- Forced Air, Natural Gas
Cooling
- Central Air, Electric
Appliances
- Included: Gas Water Heater
Features
- Has basement: No
- Has fireplace: No
Interior area
- Total structure area: 642
- Total interior livable area: 642 sqft
- Finished area above ground: 642
- Finished area below ground: 0
Property
Parking
- Total spaces: 1
- Parking features: Basement, Attached
- Attached garage spaces: 1
Accessibility
- Accessibility features: Stair Lift, Accessible Elevator Installed
Features
- Levels: One
- Stories: 1
- Patio & porch: Roof Deck
- Exterior features: Barbecue
- Pool features: Community
Lot
- Features: Unknown Soil Type
Details
- Additional structures: Above Grade, Below Grade
- Parcel number: 0115//2045
- Zoning: R
- Special conditions: Standard
Construction
Type & style
- Home type: Condo
- Architectural style: Other
- Property subtype: Condominium
- Attached to another structure: Yes
Materials
- Brick
Condition
- New construction: No
- Year built: 1973
Utilities & green energy
- Sewer: Public Sewer, Public Septic
- Water: Public
Community & neighborhood
Security
- Security features: Desk in Lobby, 24 Hour Security, Security Guard
Community
- Community features: Pool
Location
- Region: Washington
- Subdivision: Dupont Circle
HOA & financial
Other fees
- Condo and coop fee: $890 monthly
Other
Other facts
- Listing agreement: Exclusive Right To Sell
- Listing terms: VA Loan,Cash,Conventional,FHA
- Ownership: Condominium
Price history
| Date | Event | Price |
|---|---|---|
| 11/7/2025 | Sold | $358,000-1.9%$558/sqft |
Source: | ||
| 10/15/2025 | Pending sale | $365,000$569/sqft |
Source: | ||
| 10/9/2025 | Contingent | $365,000$569/sqft |
Source: | ||
| 9/26/2025 | Price change | $365,000-3.7%$569/sqft |
Source: | ||
| 6/12/2025 | Listed for sale | $379,000$590/sqft |
Source: | ||
Public tax history
| Year | Property taxes | Tax assessment |
|---|---|---|
| 2025 | $3,093 +0.1% | $379,480 +0.2% |
| 2024 | $3,089 -9.9% | $378,620 -9.4% |
| 2023 | $3,427 +11.2% | $417,900 +11.1% |
Find assessor info on the county website
Neighborhood: Dupont Circle
Nearby schools
GreatSchools rating
- 7/10School Without Walls @ Francis-StevensGrades: PK-8Distance: 1.6 mi
- 2/10Cardozo Education CampusGrades: 6-12Distance: 1.3 mi
Schools provided by the listing agent
- District: District Of Columbia Public Schools
Source: Bright MLS. This data may not be complete. We recommend contacting the local school district to confirm school assignments for this home.

Get pre-qualified for a loan
At Zillow Home Loans, we can pre-qualify you in as little as 5 minutes with no impact to your credit score.An equal housing lender. NMLS #10287.
Sell for more on Zillow
Get a free Zillow Showcase℠ listing and you could sell for .
$354,500
2% more+ $7,090
With Zillow Showcase(estimated)
$361,590


