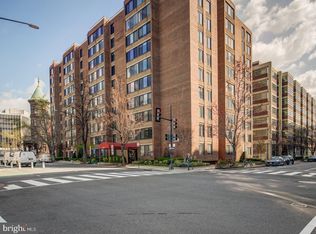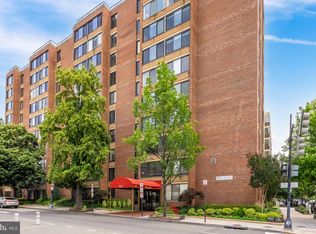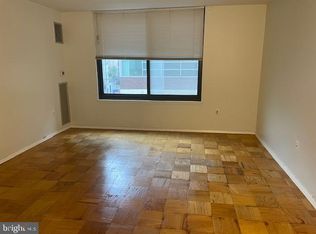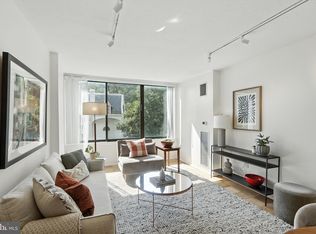Sold for $512,000 on 02/16/23
$512,000
1301 20th St NW APT 311, Washington, DC 20036
2beds
875sqft
Condominium
Built in 1973
-- sqft lot
$518,000 Zestimate®
$585/sqft
$3,095 Estimated rent
Home value
$518,000
$487,000 - $549,000
$3,095/mo
Zestimate® history
Loading...
Owner options
Explore your selling options
What's special
Beautiful corner condo with two spacious bedrooms and baths, great location. Recent upgrades include new paint throughout (including all cabinets), stainless-steel appliances, solid wood closet doors and light fixtures. Enter to a welcoming tile foyer and a kitchen with gorgeous granite counters. The living-dining area has huge windows with a lovely view of the Heurich House Museum. The hall between the two large bedrooms features a full bathroom and linen closet. The primary bedroom has a full bath and the other a super view of a celebrated neighborhood mural. Engineered hardwood floors throughout and under the bedroom carpet. Great closet and storage space. The roof deck offers a pool, gas grilling, seating, dining areas, and sunset views. The garage has a bike room and often has rental parking available. The front desk is 24/7. The condo fee includes all utilities: gas, electric, and water. This dynamic Dupont Circle location next to Downtown has endless shopping, dining and entertainment options. Metro is two blocks away. A wonderful residence to call home with the best of DC at your doorstep!
Zillow last checked: 8 hours ago
Listing updated: February 21, 2023 at 02:11am
Listed by:
Bo Billups 202-431-4052,
TTR Sotheby's International Realty,
Listing Team: The Rob And Brent Group
Bought with:
Jennifer Touchette
Compass
Source: Bright MLS,MLS#: DCDC2081054
Facts & features
Interior
Bedrooms & bathrooms
- Bedrooms: 2
- Bathrooms: 2
- Full bathrooms: 2
- Main level bathrooms: 2
- Main level bedrooms: 2
Basement
- Area: 0
Heating
- Forced Air, Natural Gas
Cooling
- Central Air, Electric
Appliances
- Included: Dishwasher, Disposal, Cooktop, Down Draft, Exhaust Fan, Self Cleaning Oven, Microwave, Electric Water Heater
- Laundry: Common Area, Lower Level
Features
- Combination Dining/Living, Upgraded Countertops, Bathroom - Tub Shower, Floor Plan - Traditional, Pantry, Dry Wall
- Flooring: Carpet, Ceramic Tile, Engineered Wood, Wood
- Windows: Double Pane Windows
- Has basement: No
- Has fireplace: No
Interior area
- Total structure area: 875
- Total interior livable area: 875 sqft
- Finished area above ground: 875
- Finished area below ground: 0
Property
Parking
- Parking features: On Street, Other
- Has uncovered spaces: Yes
Accessibility
- Accessibility features: None
Features
- Levels: One
- Stories: 1
- Pool features: Community
Lot
- Features: Urban Land Not Rated
Details
- Additional structures: Above Grade, Below Grade
- Parcel number: 0115//2044
- Zoning: MU-16
- Special conditions: Standard
- Other equipment: Intercom
Construction
Type & style
- Home type: Condo
- Architectural style: Traditional
- Property subtype: Condominium
- Attached to another structure: Yes
Materials
- Brick
Condition
- Very Good
- New construction: No
- Year built: 1973
Utilities & green energy
- Sewer: Public Sewer
- Water: Public
- Utilities for property: Cable
Community & neighborhood
Security
- Security features: Desk in Lobby, 24 Hour Security, Exterior Cameras, Main Entrance Lock, Monitored, Security System
Location
- Region: Washington
- Subdivision: Central
HOA & financial
HOA
- Has HOA: No
- Amenities included: Concierge, Elevator(s), Laundry, Pool, Storage Bin, Security, Other
- Services included: Air Conditioning, Common Area Maintenance, Electricity, Maintenance Structure, Gas, Heat, Pool(s), Reserve Funds, Sewer, Snow Removal, Trash, Water, Alarm System, All Ground Fee, Maintenance Grounds, Management
- Association name: The Lauren
Other fees
- Condo and coop fee: $965 monthly
Other
Other facts
- Listing agreement: Exclusive Right To Sell
- Ownership: Condominium
Price history
| Date | Event | Price |
|---|---|---|
| 2/16/2023 | Sold | $512,000+2.5%$585/sqft |
Source: | ||
| 2/2/2023 | Contingent | $499,750$571/sqft |
Source: | ||
| 1/26/2023 | Price change | $499,750+1%$571/sqft |
Source: | ||
| 11/25/2022 | Price change | $3,200-11.1%$4/sqft |
Source: | ||
| 9/24/2022 | Price change | $3,600-5.3%$4/sqft |
Source: | ||
Public tax history
| Year | Property taxes | Tax assessment |
|---|---|---|
| 2025 | $3,887 +1.1% | $472,900 +1.2% |
| 2024 | $3,845 -9.6% | $467,510 -9.2% |
| 2023 | $4,251 +10.9% | $514,860 +10.8% |
Find assessor info on the county website
Neighborhood: Dupont Circle
Nearby schools
GreatSchools rating
- 7/10School Without Walls @ Francis-StevensGrades: PK-8Distance: 1.6 mi
- 2/10Cardozo Education CampusGrades: 6-12Distance: 1.3 mi
Schools provided by the listing agent
- District: District Of Columbia Public Schools
Source: Bright MLS. This data may not be complete. We recommend contacting the local school district to confirm school assignments for this home.

Get pre-qualified for a loan
At Zillow Home Loans, we can pre-qualify you in as little as 5 minutes with no impact to your credit score.An equal housing lender. NMLS #10287.
Sell for more on Zillow
Get a free Zillow Showcase℠ listing and you could sell for .
$518,000
2% more+ $10,360
With Zillow Showcase(estimated)
$528,360


