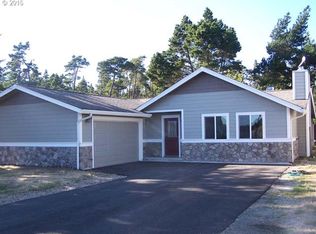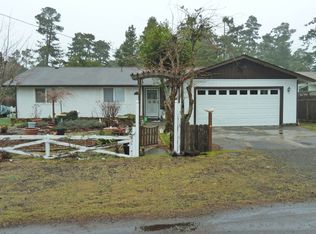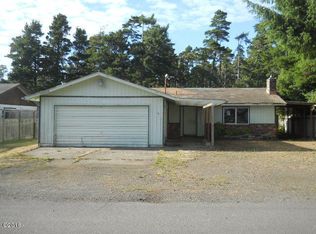Fresh & new remodel inside & out. Spacious and open with laminate floors, new kitchen & 2 fireplaces. Quiet dead-end street location close to schools. Large backyard - fenced with garden beds. Home is like new inside & out. Large double garage with shop area & pull-down stairs to attic storage. Epoxy coated garage floor. Shows beautifully & move-in ready.
This property is off market, which means it's not currently listed for sale or rent on Zillow. This may be different from what's available on other websites or public sources.


