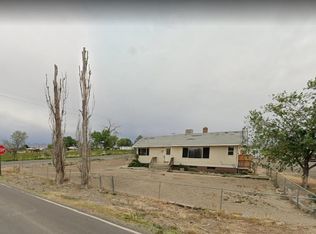Fruita area ranch style home with over 2500 sq ft, 4 bedrooms, 3 bathrooms, 2 car attached garage and a 48x36 heated and cooled shop, on 6.15 irrigated acres!!Two 2 master suites and refrigerated air. The kitchen has been completely redone, granite countertops, stainless steel appliances, and beautiful cabinetry! The remodel addition done in 2003, included a new huge master suite, cedar lined walk-in closet, vanity setup in the bedroom and large bath. The large family room was added at the same time and the real hardwood floors where all refinished. The irrigation water is all underground and delivered to the fields with gated pipe. Besides the huge shop, there is an open equipment shed, small loafing shed, corral and extra gates, so bring your animals too! To truly appreciate this property, you have to come take a look at it for yourself!!
This property is off market, which means it's not currently listed for sale or rent on Zillow. This may be different from what's available on other websites or public sources.
