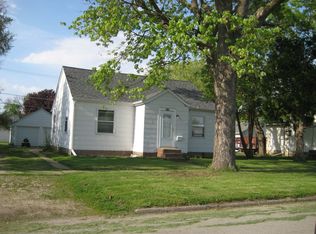Sold for $110,000 on 02/26/24
$110,000
1301 15th Ave, Fulton, IL 61252
3beds
1,728sqft
Single Family Residence, Residential
Built in 1919
5,376 Square Feet Lot
$126,100 Zestimate®
$64/sqft
$1,249 Estimated rent
Home value
$126,100
$115,000 - $137,000
$1,249/mo
Zestimate® history
Loading...
Owner options
Explore your selling options
What's special
Adorable home waiting for new owners. Walk up your large deck in the back into you mudroom to take off any dirty shoes or hang back packs or coats. Nice spacious eat in kitchen along with 3 bedrooms. 3 season porch in front to sit out in during the nice warm mid west summers. Want to have company over?? No worries as the 3 + car garage has a heater in there and can be used for gatherings or just a place to tinker with your toys. Corner lot and close to banks and parks. This home will not last long. Call for your private showing today.
Zillow last checked: 8 hours ago
Listing updated: February 28, 2024 at 12:15pm
Listed by:
Kathleen Suehl Cell:815-243-8780,
Windmill Real Estate
Bought with:
Elizabeth Nash, S58266000/475.123691
Ruhl&Ruhl REALTORS Clinton
Source: RMLS Alliance,MLS#: QC4247905 Originating MLS: Quad City Area Realtor Association
Originating MLS: Quad City Area Realtor Association

Facts & features
Interior
Bedrooms & bathrooms
- Bedrooms: 3
- Bathrooms: 1
- Full bathrooms: 1
Bedroom 1
- Level: Main
- Dimensions: 12ft 1in x 12ft 8in
Bedroom 2
- Level: Main
- Dimensions: 13ft 5in x 9ft 8in
Bedroom 3
- Level: Main
- Dimensions: 11ft 1in x 13ft 1in
Other
- Area: 576
Additional room
- Description: Enclosed Porch
- Level: Main
- Dimensions: 4ft 7in x 18ft 5in
Kitchen
- Level: Main
- Dimensions: 14ft 8in x 13ft 3in
Living room
- Level: Main
- Dimensions: 19ft 7in x 13ft 3in
Main level
- Area: 1152
Heating
- Forced Air
Cooling
- Central Air
Appliances
- Included: Dryer, Range Hood, Range, Refrigerator, Washer, Electric Water Heater
Features
- Ceiling Fan(s)
- Windows: Blinds
- Basement: Full,Unfinished
Interior area
- Total structure area: 1,152
- Total interior livable area: 1,728 sqft
Property
Parking
- Total spaces: 3
- Parking features: Detached, On Street, Oversized, Parking Pad
- Garage spaces: 3
- Has uncovered spaces: Yes
- Details: Number Of Garage Remotes: 0
Features
- Patio & porch: Enclosed
Lot
- Size: 5,376 sqft
- Dimensions: 48 x 112
- Features: Level
Details
- Parcel number: 0128430008
Construction
Type & style
- Home type: SingleFamily
- Architectural style: Ranch
- Property subtype: Single Family Residence, Residential
Materials
- Frame, Vinyl Siding
- Foundation: Block
- Roof: Shingle
Condition
- New construction: No
- Year built: 1919
Utilities & green energy
- Sewer: Public Sewer
- Water: Public
- Utilities for property: Cable Available
Community & neighborhood
Location
- Region: Fulton
- Subdivision: None
Other
Other facts
- Road surface type: Paved
Price history
| Date | Event | Price |
|---|---|---|
| 2/26/2024 | Sold | $110,000-4.3%$64/sqft |
Source: | ||
| 1/29/2024 | Pending sale | $114,900$66/sqft |
Source: | ||
| 1/25/2024 | Price change | $114,900-8%$66/sqft |
Source: | ||
| 1/10/2024 | Price change | $124,900-3.8%$72/sqft |
Source: | ||
| 11/6/2023 | Listed for sale | $129,900$75/sqft |
Source: | ||
Public tax history
| Year | Property taxes | Tax assessment |
|---|---|---|
| 2024 | $1,964 | $26,578 +8.1% |
| 2023 | -- | $24,591 +9.1% |
| 2022 | -- | $22,546 +2.4% |
Find assessor info on the county website
Neighborhood: 61252
Nearby schools
GreatSchools rating
- 4/10Fulton Elementary SchoolGrades: K-5Distance: 0.5 mi
- 3/10River Bend Middle SchoolGrades: 6-8Distance: 0.5 mi
- 8/10Fulton High SchoolGrades: 9-12Distance: 0.1 mi
Schools provided by the listing agent
- High: Fulton
Source: RMLS Alliance. This data may not be complete. We recommend contacting the local school district to confirm school assignments for this home.

Get pre-qualified for a loan
At Zillow Home Loans, we can pre-qualify you in as little as 5 minutes with no impact to your credit score.An equal housing lender. NMLS #10287.
