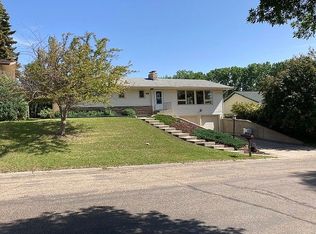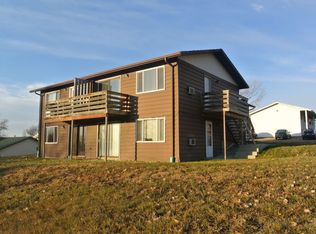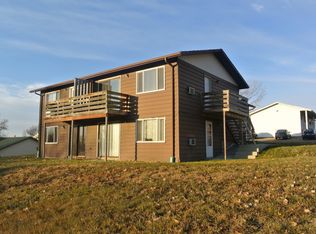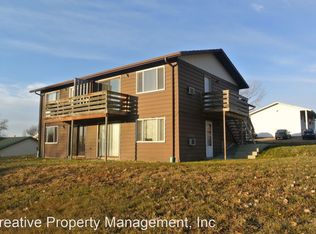Welcome home to this freshly painted one level beauty with newer flooring in almost every room! You are sure to be pleased with the large square footage to spread out in! As you enter you are greeted by a large entryway that provides plenty of space to hang up coats &put away shoes. The large living area can accommodate any style of furniture & can double as a play area or game room. The split master design allows for some privacy from bedrooms 2 & 3 while keeping them right on the same level. The master offers double closets, lots of room, & it's very own private en suite with double sinks & a tiled walk in shower. There is a formal dining area right off of the kitchen which is also large enough to have a second table. Also in the kitchen is a built in office area. The double car garage is where you will be able to park 2 cars comfortably as well as store lawn equipment. Outside in your backyard there is a nice size patio for all of those summer bbq's & lazy morning coffee breaks. Call an agent today for a personal tour.
This property is off market, which means it's not currently listed for sale or rent on Zillow. This may be different from what's available on other websites or public sources.




