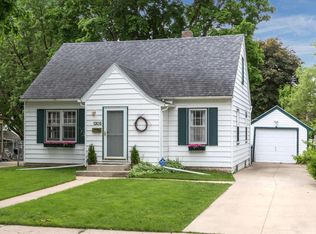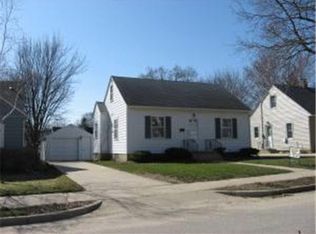Closed
$286,000
1301 12th Ave NE, Rochester, MN 55906
4beds
2,262sqft
Single Family Residence
Built in 1935
6,098.4 Square Feet Lot
$296,200 Zestimate®
$126/sqft
$2,223 Estimated rent
Home value
$296,200
$275,000 - $317,000
$2,223/mo
Zestimate® history
Loading...
Owner options
Explore your selling options
What's special
Welcome to your enchanting 4-bedroom, 2-bathroom home nestled near silver lake, quarry hill and close proximity to downtown! Step into a haven of timeless charm, where classic basement wood paneling from the very own Plummer House exudes warmth throughout. This cozy abode boasts a delightful screened porch, perfect for enjoying lazy mornings or unwinding in the evening breeze. Situated close to scenic trails, picturesque parks, and the bustling energy of downtown, this home provides the best of both worlds. Don't miss the opportunity to call this idyllic home yours. Schedule a showing today!
Zillow last checked: 8 hours ago
Listing updated: June 28, 2025 at 11:25pm
Listed by:
Karl Rogers 507-884-6678,
Dwell Realty Group LLC
Bought with:
Kelly Calvert
Berkshire Hathaway HomeServices North Properties
Source: NorthstarMLS as distributed by MLS GRID,MLS#: 6509113
Facts & features
Interior
Bedrooms & bathrooms
- Bedrooms: 4
- Bathrooms: 2
- Full bathrooms: 2
Bedroom 1
- Level: Main
- Area: 144 Square Feet
- Dimensions: 12x12
Bedroom 2
- Level: Main
- Area: 108 Square Feet
- Dimensions: 12x9
Bedroom 3
- Level: Upper
- Area: 120 Square Feet
- Dimensions: 8x15
Bedroom 4
- Level: Upper
- Area: 121 Square Feet
- Dimensions: 11x11
Den
- Level: Lower
- Area: 286 Square Feet
- Dimensions: 11x26
Dining room
- Level: Main
- Area: 121 Square Feet
- Dimensions: 11x11
Family room
- Level: Lower
- Area: 187 Square Feet
- Dimensions: 11x17
Kitchen
- Level: Main
- Area: 121 Square Feet
- Dimensions: 11x11
Living room
- Level: Main
- Area: 187 Square Feet
- Dimensions: 11x17
Screened porch
- Level: Main
- Area: 192 Square Feet
- Dimensions: 12x16
Storage
- Level: Lower
- Area: 24 Square Feet
- Dimensions: 4x6
Utility room
- Level: Lower
- Area: 220 Square Feet
- Dimensions: 20x11
Heating
- Forced Air
Cooling
- Central Air
Appliances
- Included: Dishwasher, Disposal, Dryer, Microwave, Range, Refrigerator, Washer, Water Softener Owned
Features
- Basement: Finished,Partially Finished
- Has fireplace: No
Interior area
- Total structure area: 2,262
- Total interior livable area: 2,262 sqft
- Finished area above ground: 1,398
- Finished area below ground: 520
Property
Parking
- Total spaces: 1
- Parking features: Detached
- Garage spaces: 1
- Details: Garage Dimensions (12x20)
Accessibility
- Accessibility features: None
Features
- Levels: One and One Half
- Stories: 1
- Patio & porch: Screened
Lot
- Size: 6,098 sqft
Details
- Foundation area: 568
- Parcel number: 743612011394
- Zoning description: Residential-Single Family
Construction
Type & style
- Home type: SingleFamily
- Property subtype: Single Family Residence
Materials
- Aluminum Siding, Wood Siding
Condition
- Age of Property: 90
- New construction: No
- Year built: 1935
Utilities & green energy
- Electric: 100 Amp Service
- Gas: Natural Gas
- Sewer: City Sewer - In Street
- Water: City Water - In Street
Community & neighborhood
Location
- Region: Rochester
- Subdivision: Kummers 1st Sub
HOA & financial
HOA
- Has HOA: No
Price history
| Date | Event | Price |
|---|---|---|
| 6/28/2024 | Sold | $286,000+7.9%$126/sqft |
Source: | ||
| 3/29/2024 | Pending sale | $265,000$117/sqft |
Source: | ||
| 3/27/2024 | Listed for sale | $265,000+45.2%$117/sqft |
Source: | ||
| 11/17/2017 | Sold | $182,500+1.4%$81/sqft |
Source: | ||
| 9/21/2017 | Pending sale | $179,900$80/sqft |
Source: RE/MAX Results - Rochester #4083050 Report a problem | ||
Public tax history
| Year | Property taxes | Tax assessment |
|---|---|---|
| 2024 | $2,586 | $197,900 -2.5% |
| 2023 | -- | $202,900 +5% |
| 2022 | $2,500 +12.8% | $193,300 +8% |
Find assessor info on the county website
Neighborhood: 55906
Nearby schools
GreatSchools rating
- 7/10Jefferson Elementary SchoolGrades: PK-5Distance: 0.2 mi
- 4/10Kellogg Middle SchoolGrades: 6-8Distance: 0.5 mi
- 8/10Century Senior High SchoolGrades: 8-12Distance: 1.5 mi
Schools provided by the listing agent
- Elementary: Jefferson
- Middle: Kellogg
- High: Century
Source: NorthstarMLS as distributed by MLS GRID. This data may not be complete. We recommend contacting the local school district to confirm school assignments for this home.
Get a cash offer in 3 minutes
Find out how much your home could sell for in as little as 3 minutes with a no-obligation cash offer.
Estimated market value$296,200
Get a cash offer in 3 minutes
Find out how much your home could sell for in as little as 3 minutes with a no-obligation cash offer.
Estimated market value
$296,200

