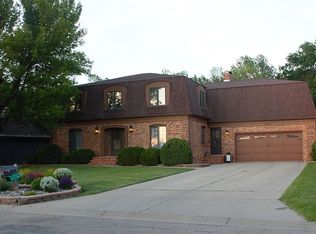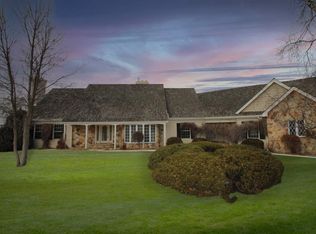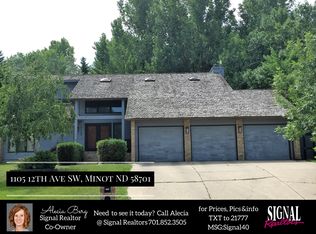Check out this beautifully designed and recently remodeled home in one of Minot's most desired neighborhoods, Southwest Knolls. There is not another property like it. From the moment you walk in the front door you are greeted with one of a kind features. From the atrium that boasts a live tree to possibly the most secluded, private backyard. The floor plan is wide open with lots of windows to let the sunlight in. The lofted master suite overlooks the backyard and has it's own balcony to enjoy the forest like views and new fire pit patio. The main floor has not only one but two family rooms to enjoy along with two dining areas. There are also two bed rooms and two bath rooms near the laundry room. The basement has endless possibilities with yet another family room, office space and two more bedrooms (one non-egress). The endless amount of deck space and the large fire pit patio along with the wide open floor plan make this the perfect dream home for those who love to entertain! This won't home won't last long!
This property is off market, which means it's not currently listed for sale or rent on Zillow. This may be different from what's available on other websites or public sources.



