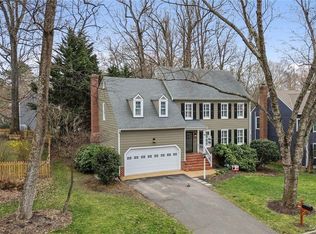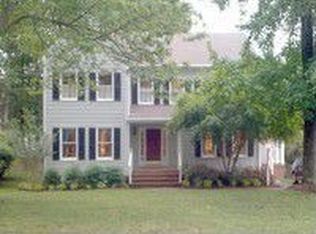Sold for $679,000
$679,000
13009 Ridgemere Ct, Henrico, VA 23233
4beds
2,990sqft
Single Family Residence
Built in 1988
0.31 Acres Lot
$707,500 Zestimate®
$227/sqft
$3,092 Estimated rent
Home value
$707,500
$651,000 - $771,000
$3,092/mo
Zestimate® history
Loading...
Owner options
Explore your selling options
What's special
STUNNER! Newly renovated with open floor plan in quiet cul-de-sac in coveted Wellesley community! Newly refinished hardwood floors on main level (2022). Foyer features custom board & batten wall with coat hooks, custom fir shelf, new iron spindles and oak banister. Beautifully redesigned living room with custom built-in's & fir wood shelving and ship-lap accent walls. Wired for high speed streaming, gas fireplace with remote & custom mantle, open to large dining area with bay window and glass sliding doors leading to deck, custom bar cabinet with lighting, recessed lighting in kitchen, dining and family room. Home office on 1st level located off kitchen with plenty of natural lighting! Crown molding throughout 1st level. Spacious kitchen features tiled backsplash, beautiful new quartz counter tops, custom range hood with wood accent, walk in pantry, farm house sink, SS appliances, custom trash can drawer that flows with cabinetry. Two tiered deck with privacy wall, fantastic for grilling and entertaining. New hardwood flooring on 2nd level with new stair runner. Primary bedroom with walk in closet and primary bath with double vanity. Convenient 2nd level laundry. Three additional bedrooms, two of which have large closets with built-in organizers. Walk in attic for extra storage. This home features large rear fenced yard with plenty of room for swing set, newer double hung windows & vinyl siding (2021). Finished basement perfect for rec room with 1/2 bath & ceiling fans and newer LVP flooring. True 2 car garage, paved driveway, mature landscaping and covered front porch. Cul-de-sac lot, bike path, walking trails, tennis & pickle ball courts, playgrounds, community pool, walking distance to dining. This home is a rare find in the Wellesley community with its open floor plan. Nuckols Farm Elementary, Pocahontas Middle and Godwin High schools. You do not want to miss the opportunity to view this gem and make it yours!!
Zillow last checked: 8 hours ago
Listing updated: March 13, 2025 at 01:00pm
Listed by:
Eva Miglionico 804-873-3311,
Fathom Realty Virginia
Bought with:
Thomas Rose, 0225202720
Shaheen Ruth Martin & Fonville
Source: CVRMLS,MLS#: 2413556 Originating MLS: Central Virginia Regional MLS
Originating MLS: Central Virginia Regional MLS
Facts & features
Interior
Bedrooms & bathrooms
- Bedrooms: 4
- Bathrooms: 4
- Full bathrooms: 2
- 1/2 bathrooms: 2
Primary bedroom
- Description: HW floors, walk in closet, ceiling fan
- Level: Second
- Dimensions: 0 x 0
Bedroom 2
- Description: HW floors, ceiling fan, large closet
- Level: Second
- Dimensions: 0 x 0
Bedroom 3
- Description: HW floors, ceiling fan
- Level: First
- Dimensions: 0 x 0
Bedroom 4
- Description: hw floors, ceiling fan, attic access
- Level: Second
- Dimensions: 0 x 0
Dining room
- Description: HW floors, open to kitchen and living room
- Level: First
- Dimensions: 0 x 0
Dining room
- Description: HW floors, open to kitchen and living area
- Level: First
- Dimensions: 0 x 0
Foyer
- Description: HW floors, upgraded Stair Rails
- Level: First
- Dimensions: 0 x 0
Foyer
- Description: custom shelf, large storage closet,b&B wall
- Level: First
- Dimensions: 0 x 0
Other
- Description: Tub & Shower
- Level: Second
Half bath
- Level: Basement
Half bath
- Level: First
Half bath
- Level: Second
Kitchen
- Description: HW floors, rennovated,
- Level: First
- Dimensions: 0 x 0
Kitchen
- Description: newly updated, custom backsplash, quartz tops
- Level: First
- Dimensions: 0 x 0
Laundry
- Description: Convenient 2nd floor laundry RM
- Level: Second
- Dimensions: 0 x 0
Living room
- Description: HW floors, renovated, open floor plan
- Level: First
- Dimensions: 0 x 0
Living room
- Description: hw floors, custom built ins, custom shelving, FP
- Level: First
- Dimensions: 0 x 0
Office
- Description: HW floors, crown molding, chandelier
- Level: First
- Dimensions: 0 x 0
Recreation
- Description: LVP floors, bath, ceiling fans
- Level: Basement
- Dimensions: 0 x 0
Heating
- Forced Air, Natural Gas, Zoned
Cooling
- Central Air, Electric, Zoned
Appliances
- Included: Dishwasher, Electric Cooking, Electric Water Heater, Disposal, Oven, Refrigerator, Range Hood, Smooth Cooktop, Stove
- Laundry: Washer Hookup, Dryer Hookup
Features
- Bookcases, Built-in Features, Breakfast Area, Bay Window, Ceiling Fan(s), Dining Area, Double Vanity, Fireplace, Granite Counters, High Speed Internet, Bath in Primary Bedroom, Pantry, Recessed Lighting, Cable TV, Wired for Data, Walk-In Closet(s)
- Flooring: Tile, Wood
- Doors: Sliding Doors
- Basement: Garage Access,Heated,Interior Entry
- Attic: Walk-up
- Number of fireplaces: 1
- Fireplace features: Gas, Masonry
Interior area
- Total interior livable area: 2,990 sqft
- Finished area above ground: 2,574
- Finished area below ground: 416
Property
Parking
- Total spaces: 2
- Parking features: Attached, Basement, Direct Access, Driveway, Garage, Garage Door Opener, Paved, Garage Faces Rear, Garage Faces Side
- Attached garage spaces: 2
- Has uncovered spaces: Yes
Features
- Levels: Two
- Stories: 2
- Patio & porch: Front Porch, Deck, Porch
- Exterior features: Deck, Porch, Paved Driveway
- Pool features: Pool, Community
- Fencing: Back Yard,Fenced,Wood
Lot
- Size: 0.31 Acres
- Features: Cul-De-Sac
Details
- Parcel number: 7347586978
- Zoning description: R4AC
Construction
Type & style
- Home type: SingleFamily
- Architectural style: Colonial,Two Story
- Property subtype: Single Family Residence
Materials
- Drywall, Frame, Vinyl Siding
- Roof: Composition
Condition
- Resale
- New construction: No
- Year built: 1988
Utilities & green energy
- Sewer: Public Sewer
- Water: Public
Community & neighborhood
Security
- Security features: Smoke Detector(s)
Community
- Community features: Basketball Court, Common Grounds/Area, Clubhouse, Community Pool, Fitness, Home Owners Association, Lake, Playground, Pond, Pool, Tennis Court(s), Trails/Paths
Location
- Region: Henrico
- Subdivision: Ridgemere At Wellesley
HOA & financial
HOA
- Has HOA: Yes
- HOA fee: $263 quarterly
- Amenities included: Management
- Services included: Clubhouse, Common Areas, Pool(s), Recreation Facilities
Other
Other facts
- Ownership: Individuals
- Ownership type: Sole Proprietor
Price history
| Date | Event | Price |
|---|---|---|
| 8/1/2024 | Sold | $679,000+8.1%$227/sqft |
Source: | ||
| 6/30/2024 | Pending sale | $628,000$210/sqft |
Source: | ||
| 6/27/2024 | Listed for sale | $628,000+90.3%$210/sqft |
Source: | ||
| 9/16/2013 | Sold | $330,000+10%$110/sqft |
Source: | ||
| 8/16/2011 | Sold | $299,900$100/sqft |
Source: Public Record Report a problem | ||
Public tax history
| Year | Property taxes | Tax assessment |
|---|---|---|
| 2024 | $3,941 +3% | $463,700 +3% |
| 2023 | $3,825 +8.7% | $450,000 +8.7% |
| 2022 | $3,519 +5.9% | $414,000 +8.4% |
Find assessor info on the county website
Neighborhood: Wellesley
Nearby schools
GreatSchools rating
- 7/10Nuckols Farm Elementary SchoolGrades: PK-5Distance: 1 mi
- 7/10Pocahontas Middle SchoolGrades: 6-8Distance: 1.3 mi
- 8/10Godwin High SchoolGrades: 9-12Distance: 2.1 mi
Schools provided by the listing agent
- Elementary: Nuckols Farm
- Middle: Pocahontas
- High: Godwin
Source: CVRMLS. This data may not be complete. We recommend contacting the local school district to confirm school assignments for this home.
Get a cash offer in 3 minutes
Find out how much your home could sell for in as little as 3 minutes with a no-obligation cash offer.
Estimated market value$707,500
Get a cash offer in 3 minutes
Find out how much your home could sell for in as little as 3 minutes with a no-obligation cash offer.
Estimated market value
$707,500

