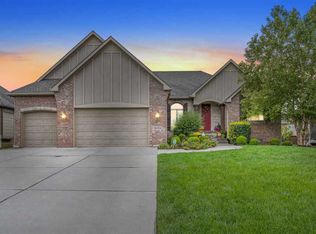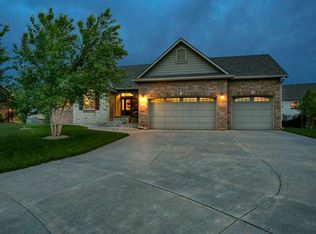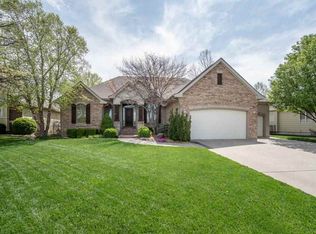Welcome home! Turning into the cul de sac you already get the quiet neighborhood feel. Walking into the home, you feel invited by the living and formal dining room combination. The ambiance of the double sided fireplace will be enjoyed in the living room and the kitchen. The large kitchen is a cooks dream with an island, large walk-in pantry and plenty of counter space and cabinets. Off of the kitchen you will enjoy sunsets on the covered deck and large backyard. The kitchen also leads to the main floor laundry room and the garage. Back inside you now notice that the carpet is all brand new on the main floor. As you venture down the hall you will find the huge master suite with dual sinks and a walk-in closet. You also see the other two bedrooms and bathroom. Heading down stairs you first see how big the recreation/family room is and the wet bar. Here you find the 2nd fireplace. Down the hallway you meet another full bathroom for the basement and two additional bedrooms with large closet spaces. The storage room is right off the rec. room and has quick access to the hvac unit and water softener. Andover schools. Location, location, location! You will also enjoy the neighborhood park. You don't want to miss out on this awesome home. Schedule a showing today!!
This property is off market, which means it's not currently listed for sale or rent on Zillow. This may be different from what's available on other websites or public sources.


